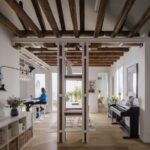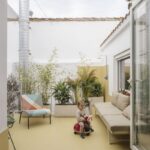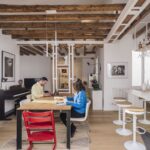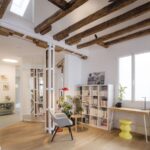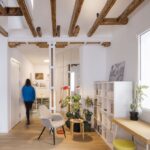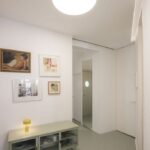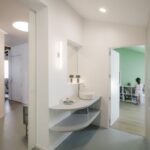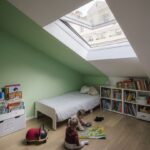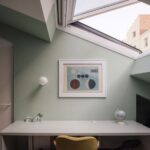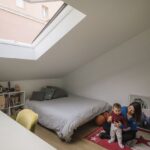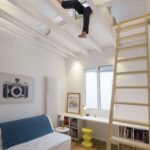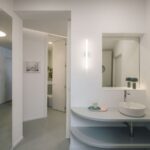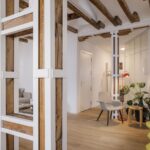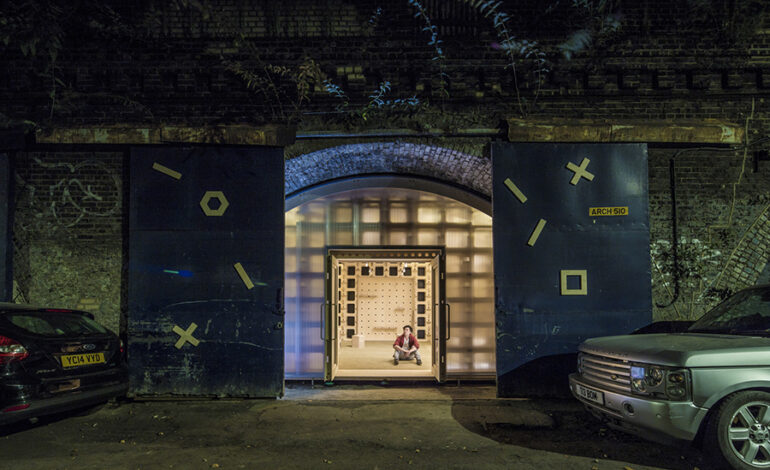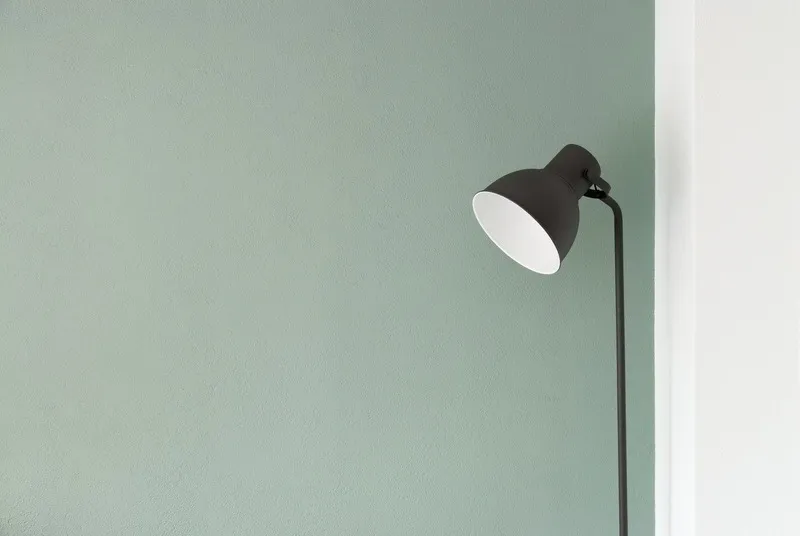Redefining Domestic Spaces Ciel by gon architects
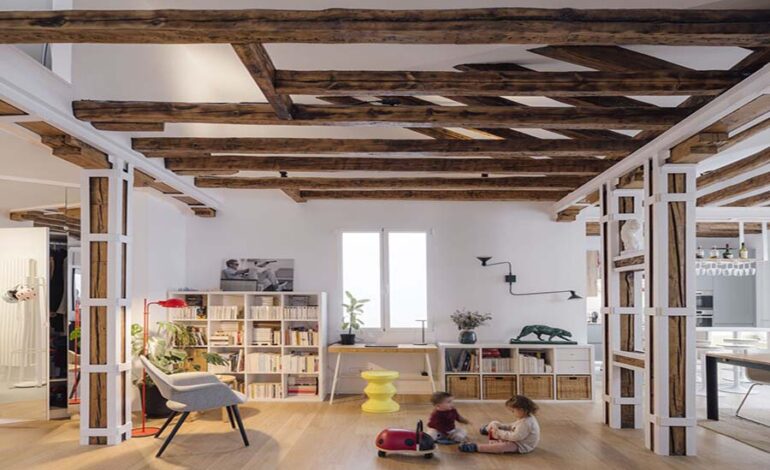
A Family’s Journey
Marion and Paul Franck, along with their three children, have traversed various cities due to Paul’s work in the aeronautical industry. After stints in Toulouse, Reunion Island, Washington, and London, they decided to settle indefinitely in Madrid. Their chosen abode: a 151 m2 penthouse nestled in the vibrant Justicia neighborhood, boasting proximity to Gran Vía and Chueca.
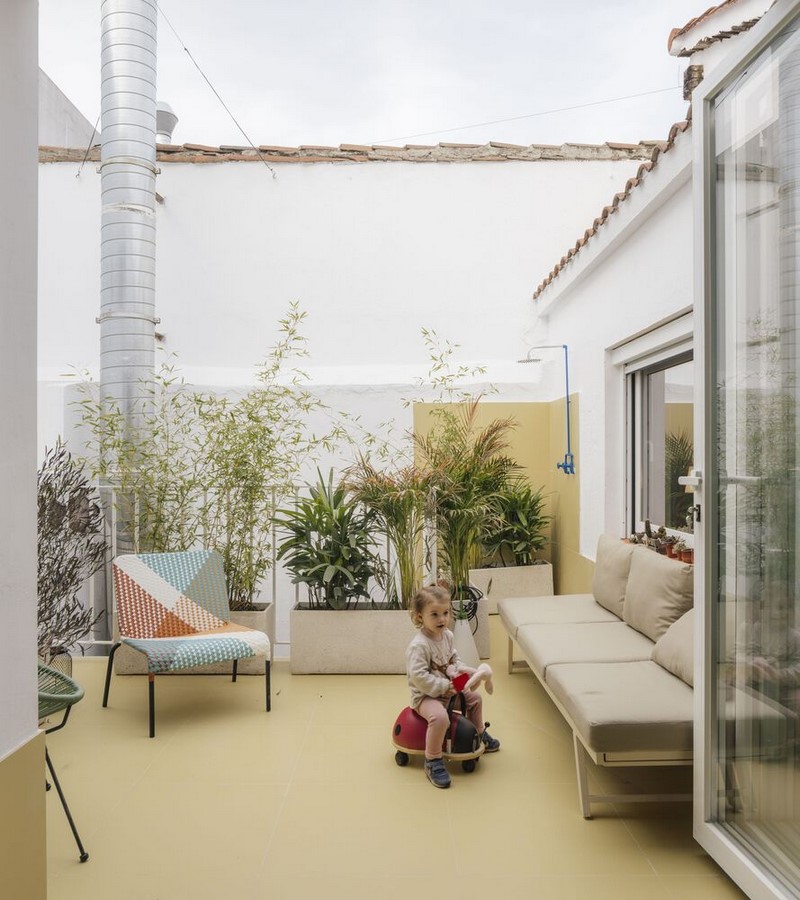
Unveiling Potential
Despite its penthouse status, the dwelling lacks a strong connection with its urban surroundings, resembling a closed shell. However, this characteristic becomes an opportunity for transformation. The expansive roof, comprising undulating tiles atop a framework of wooden beams, serves as the canvas for redesigning the entire space.
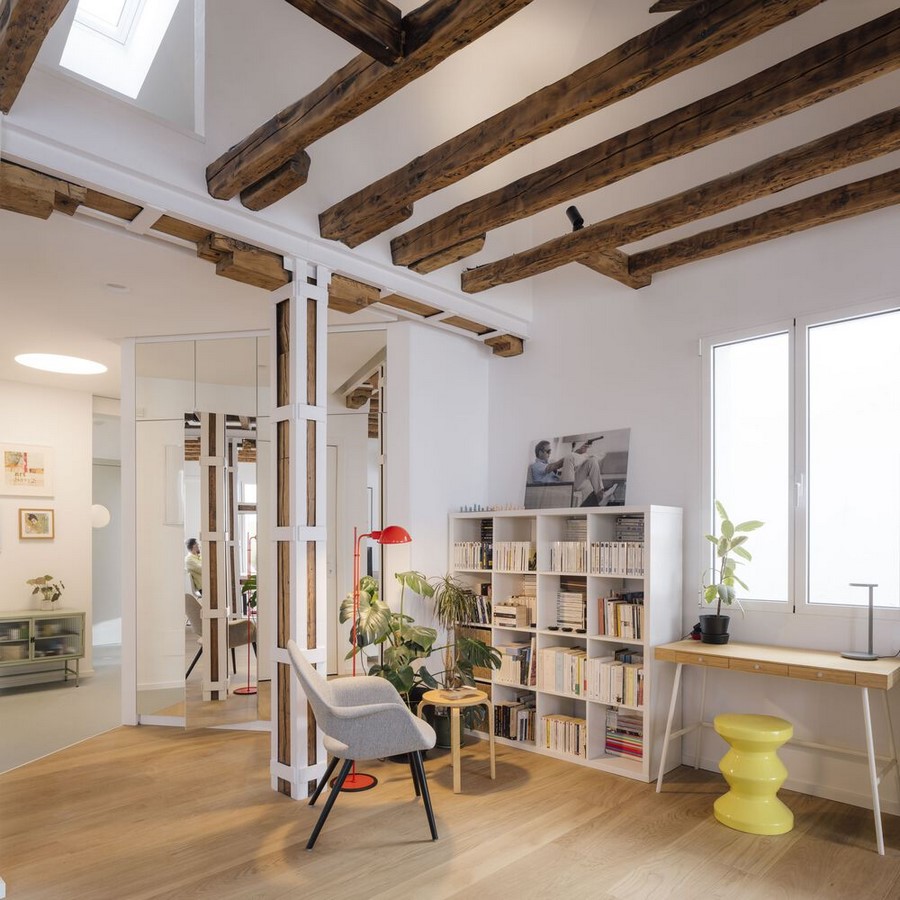
Harnessing Natural Elements
Strategic alterations focus on restoring the roof and introducing natural light and ventilation. The restructuring replaces dark, compartmentalized spaces with luminous, fluid interiors. Skylights and a terrace flood the home with light, creating dynamic landscapes within.
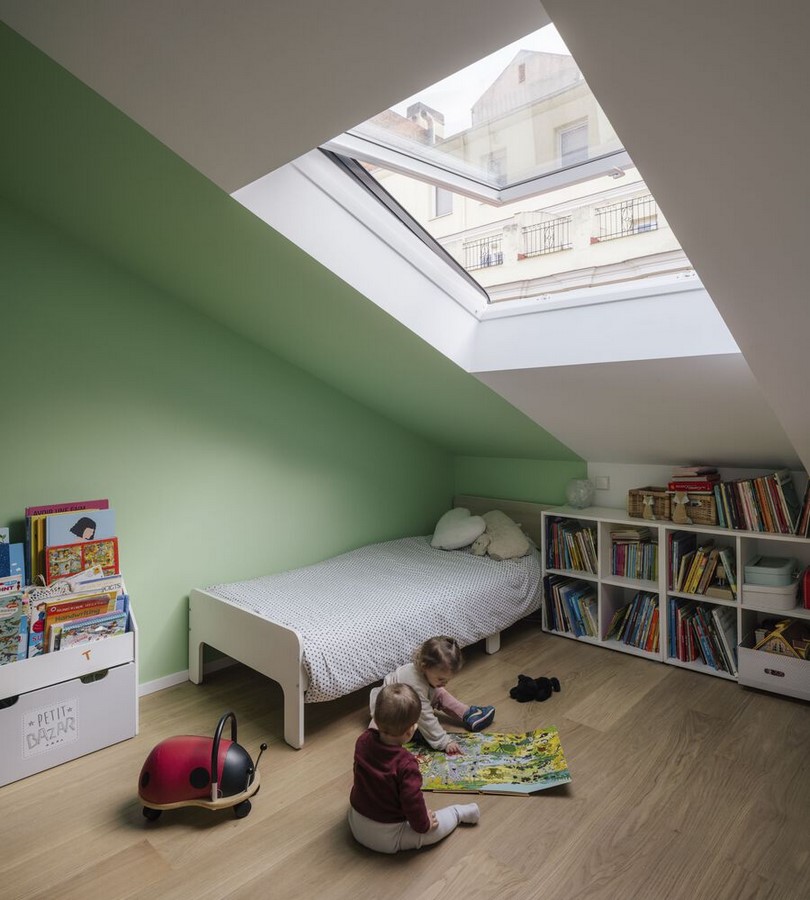
Fluid Interiors
Under the vast roof, the interior unfolds as a continuous, open space. Variable heights and changing light blur the lines between public and private areas. Flooring transitions subtly between wood and ceramic, delineating different functions while maintaining spatial fluidity.
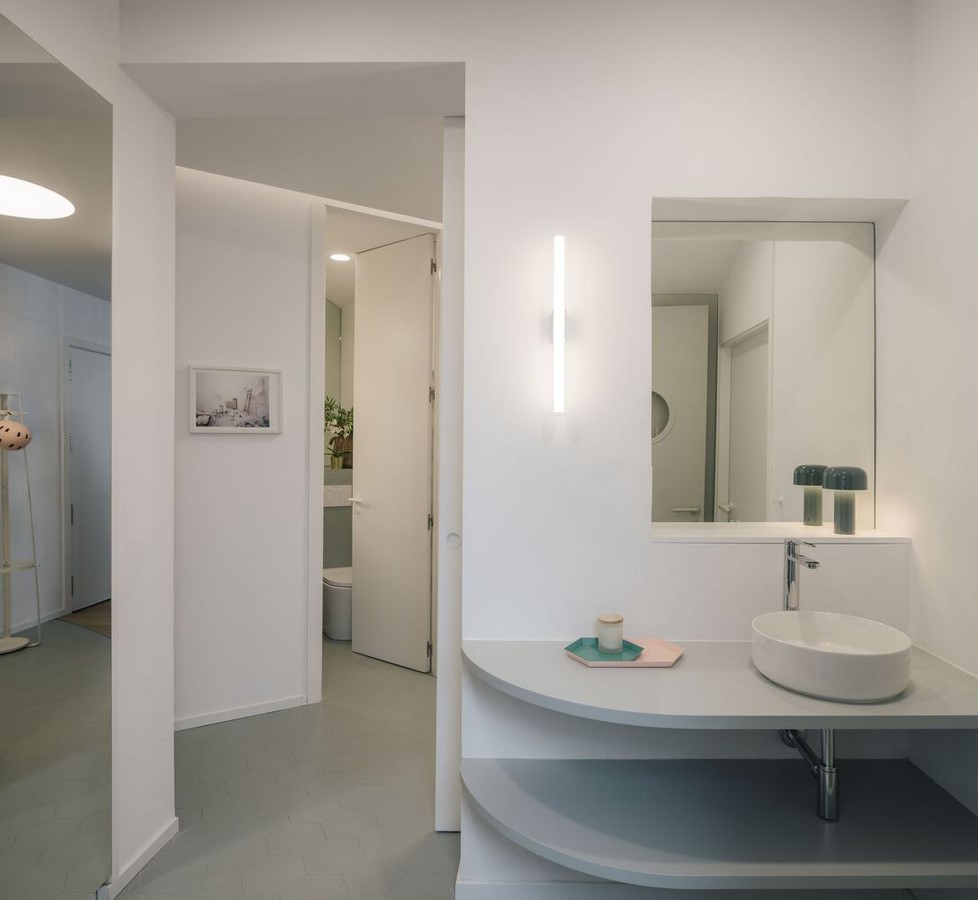
Echoes of Experience
Furniture from various stages of Marion and Paul’s journey adorns the home, blending old and new in a harmonious ensemble. Ciel is more than a renovation; it’s a testament to adaptability, offering a flexible living space where a family can embrace the passage of time beneath Madrid’s captivating skies.
