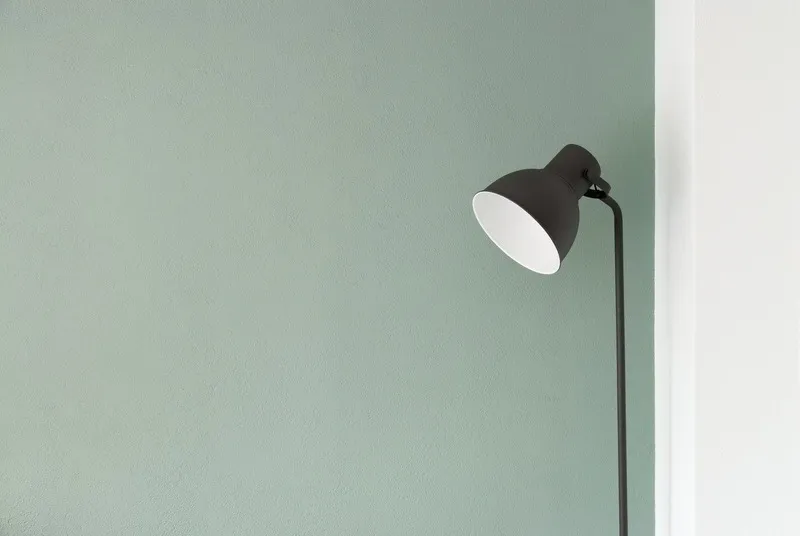Innovating Shared Salon Spaces GO TODAY SHAiRE SALON
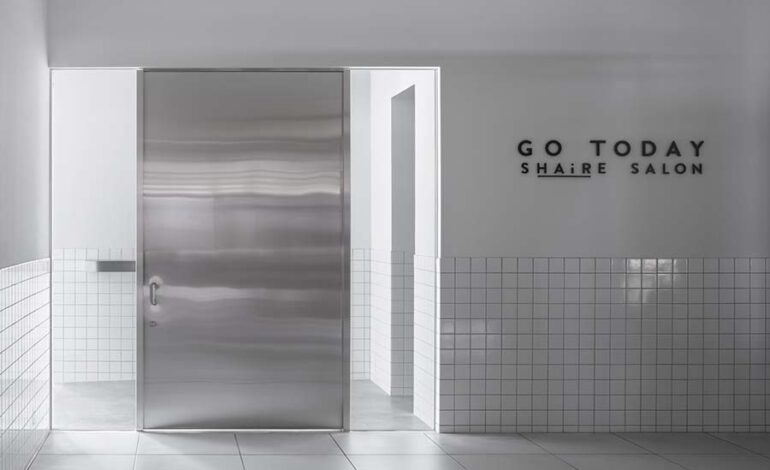
The NU Chayamachi branch of GO TODAY SHAiRE SALON, located in the Kansai region, serves as the flagship store for this emerging presence in the shared salon industry.
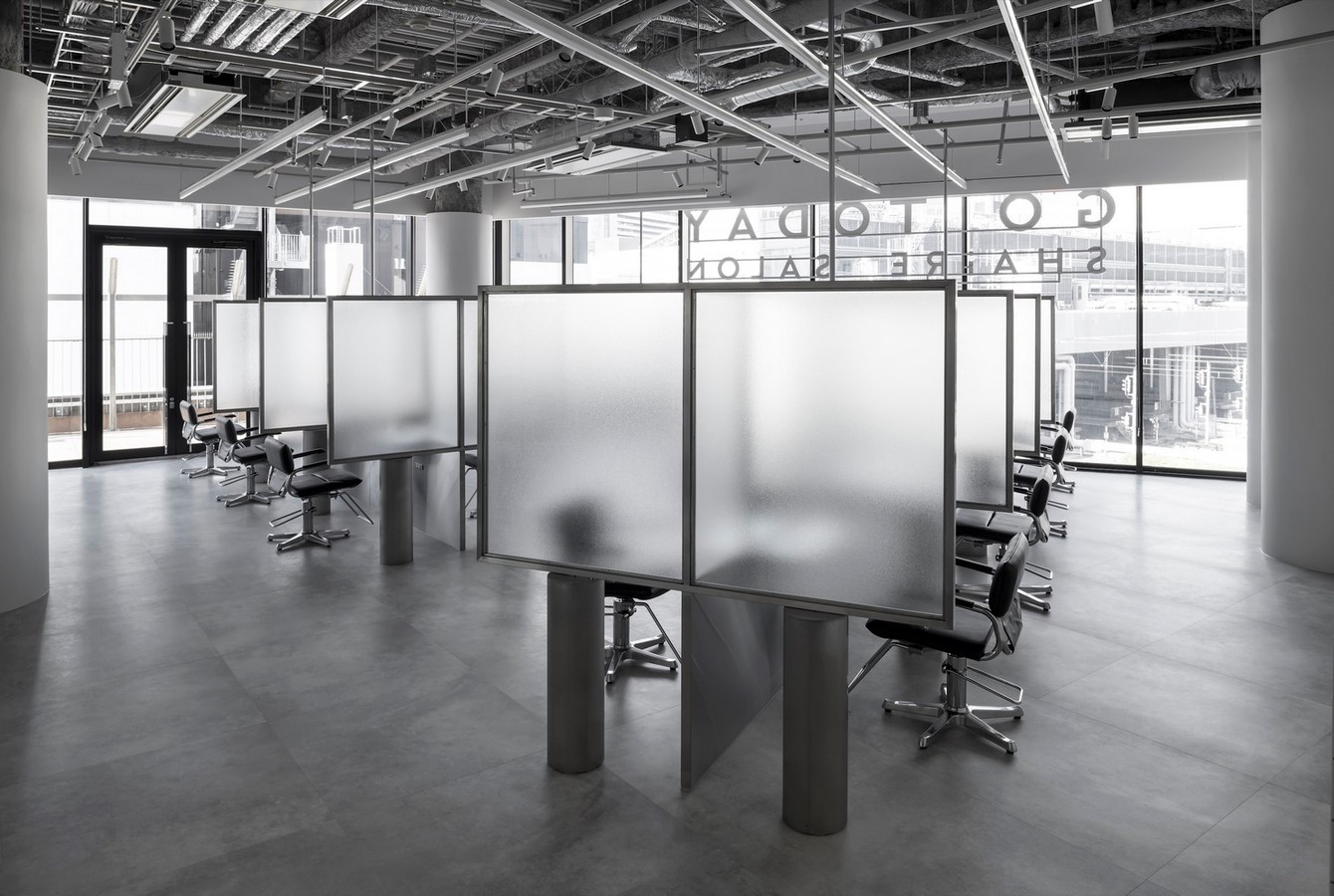
Redefining Spatial Design
To optimize seating capacity while maintaining an open atmosphere, traditional on-site wall construction for private rooms was eschewed. Instead, mirror-integrated glass partitions, prefabricated in factories at a height of 1800 mm, were employed. This furniture-like approach minimizes obstruction of views while creating private spaces with minimal elements, resulting in a more spacious environment with increased seating capacity relative to its size. Moreover, this method reduces construction time and costs.
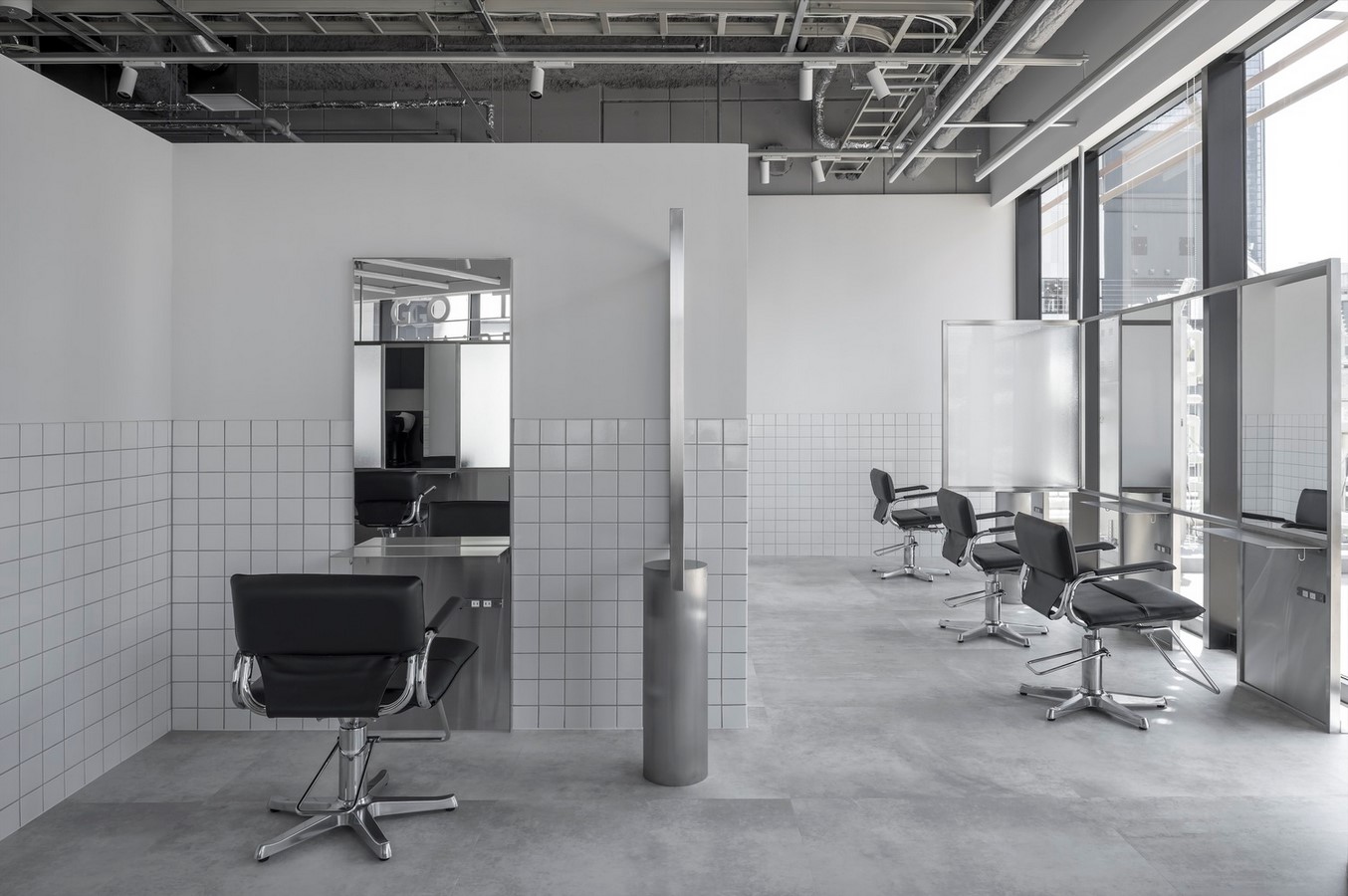
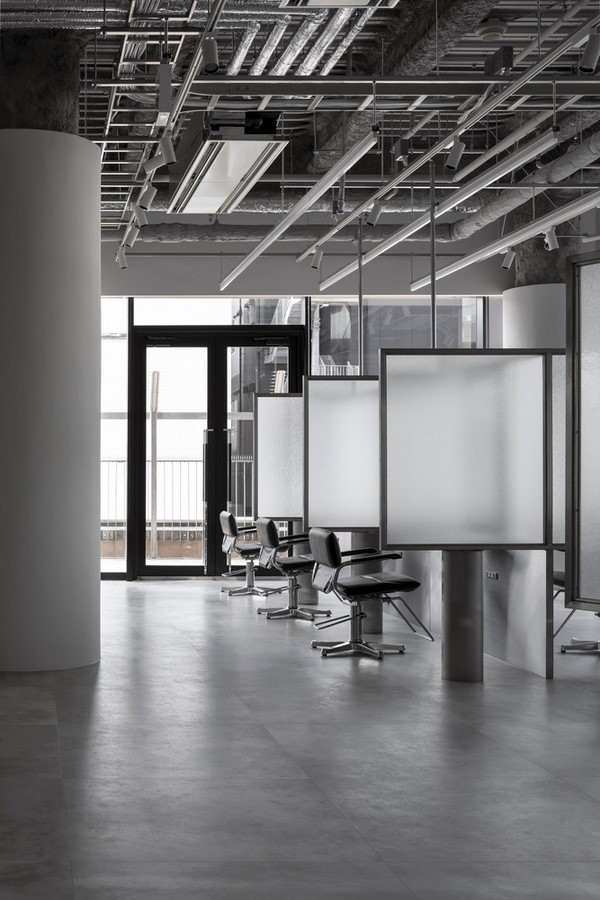

Incorporating Classic and Innovative Elements
Classic materials such as white tiles and stainless steel were chosen for the water areas to evoke trust and establish an anonymous brand image. However, the repetitive use of these materials, combined with their incorporation into iconic shapes, subtly conveys the impression of an innovative company continuously evolving beyond its traditional boundaries.





















