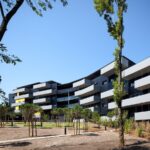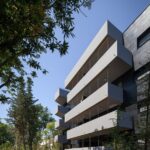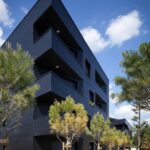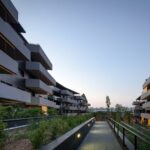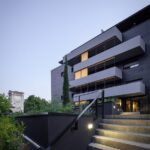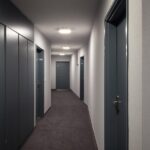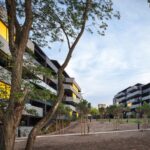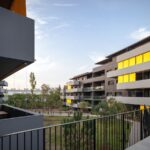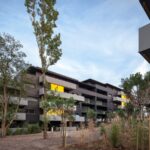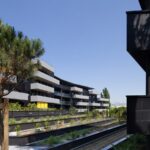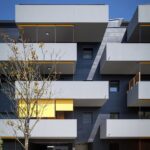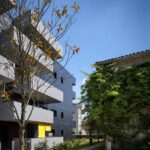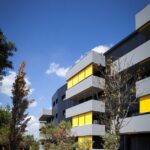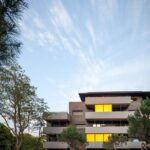Viravent: Redefining Urban Living in Cenon, France
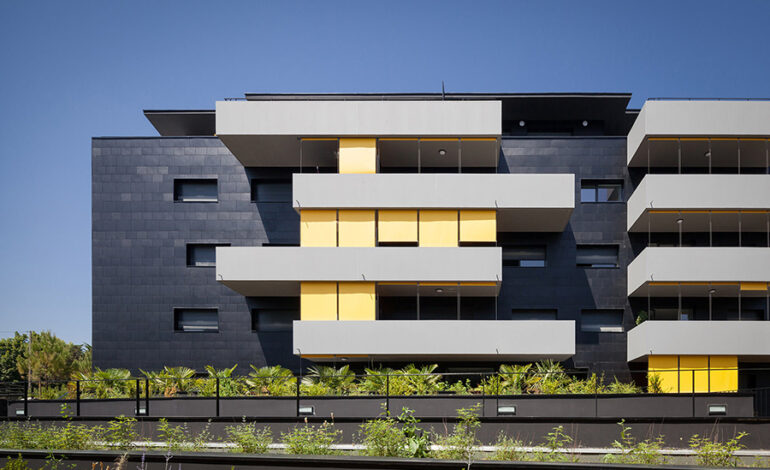
Addressing Urban Density Challenges
In the bustling metropolitan area of Bordeaux, the Viravent project, designed by Debarre Duplantiers Associés Architecture & Paysage, offers a fresh perspective on urban development. With the region facing the pressing need for 50,000 housing units, Viravent emerges as a thoughtful response to the demand for real estate opportunities while mitigating concerns of over-densification.
A Paradigm Shift in Urban Design
Unlike the overly dense developments that have sparked controversy, Viravent represents a departure from the norm. Situated in a diffuse section without access to the ZAC, the project seamlessly integrates into the existing urban fabric of Cenon. It fosters a diverse community by catering to both first-time buyers and investors, striking a balance between large collectives and freestanding buildings.
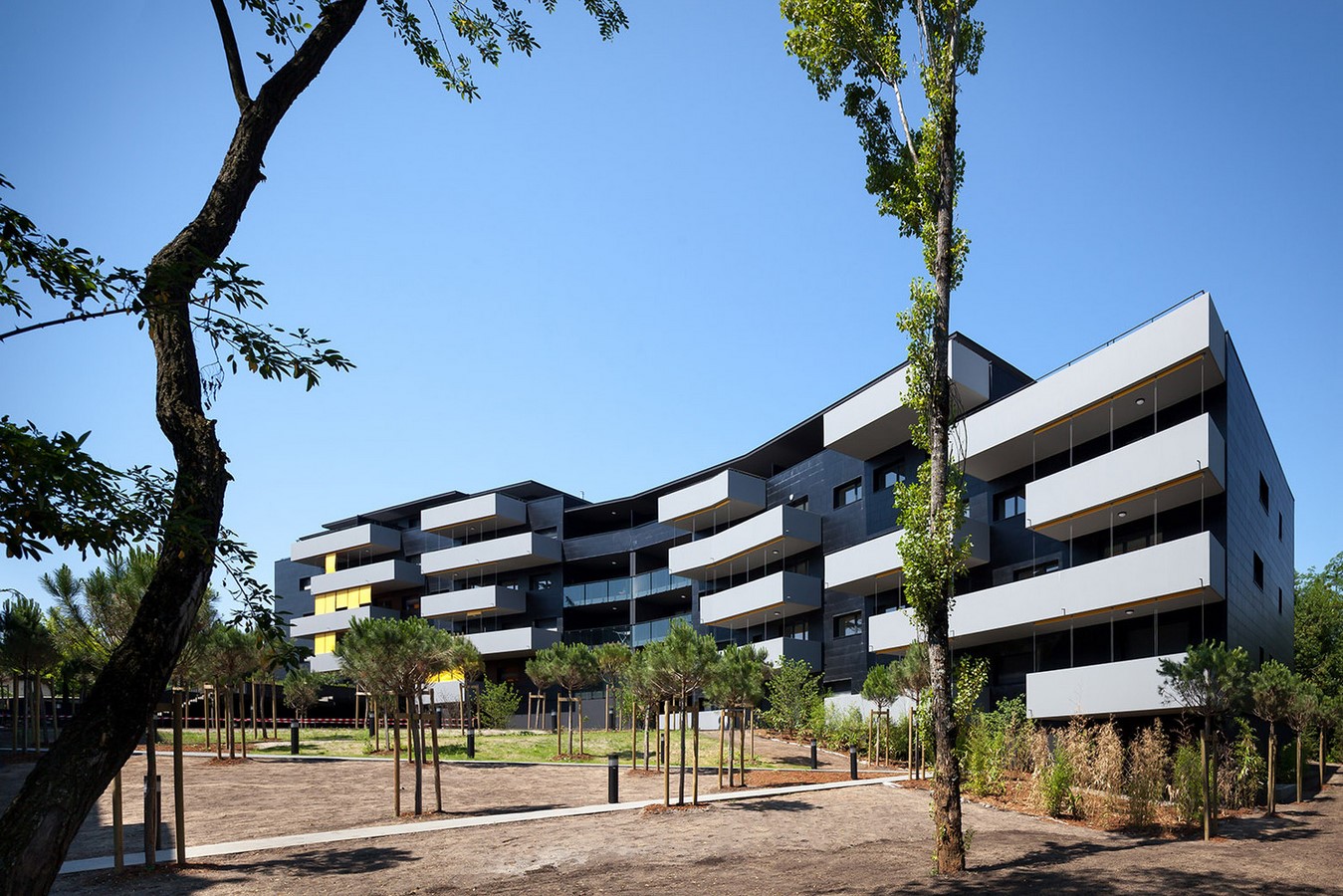
A Political and Architectural Statement
Viravent is not just a housing project; it’s a political statement. In a district historically dominated by socialized housing, Viravent challenges conventions by offering elegant architecture and commercial viability. Despite not being designed by renowned architects like Jean Nouvel, Viravent boasts a sophisticated design that respects the surrounding environment and sets a new density benchmark for the region.
Harmonizing with the Environment
Preserving the site’s mineral and vegetal qualities, Viravent incorporates limestone walls and lush greenery, creating a harmonious connection with the surrounding landscape. The segmentation of the project into two panelled buildings enhances its integration with the environment, minimizing long expanses of unbroken façade and preserving sightlines.
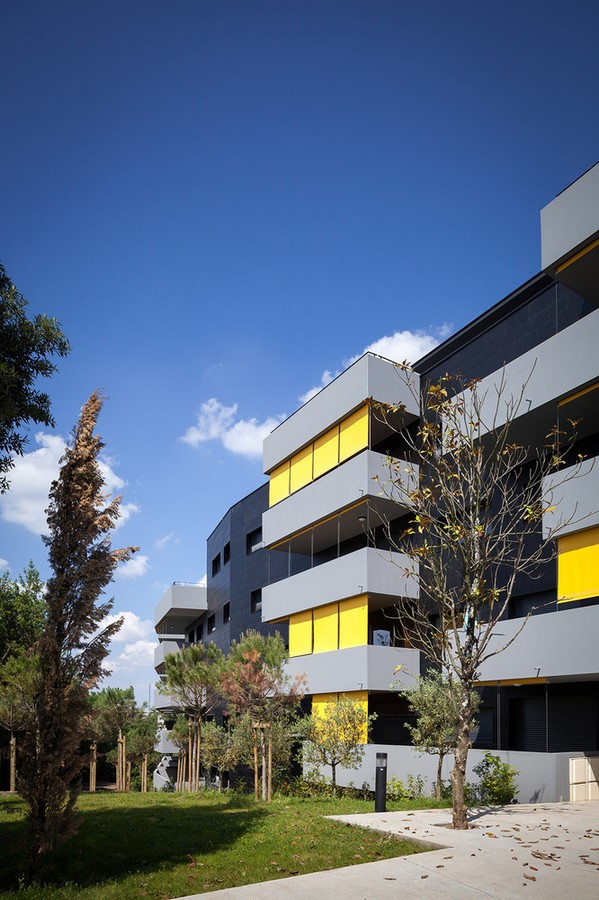
Reconciliation of Scales
Spanning the length of the parcel, Viravent’s two buildings offer panoramic views of Bordeaux while maintaining a dialogue between different scales—the neighborhood, the city, and the individual home. Despite their apparent autonomy, the buildings are connected via underground parking, creating a densely planted courtyard that reflects the site’s complex topography.
Integration and Aesthetics
The façade of Viravent features a striking black mineral double skin, which not only adds visual contrast but also absorbs sunlight to accentuate the project’s green spaces. Footpaths weave through the courtyard, merging with terraces and highlighting the project’s topography and landscaping efforts.
Viravent stands as a testament to innovative urban design, reconciling the demands of urban growth with environmental sustainability and aesthetic harmony in Cenon, France.
