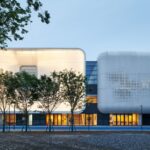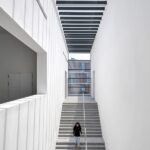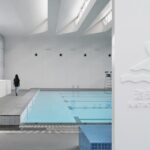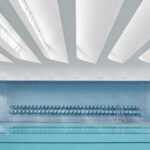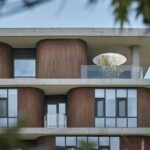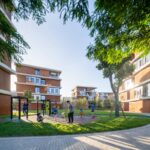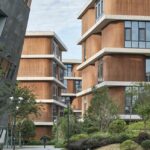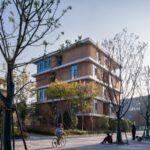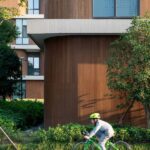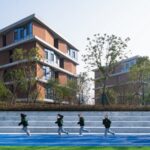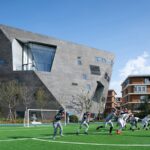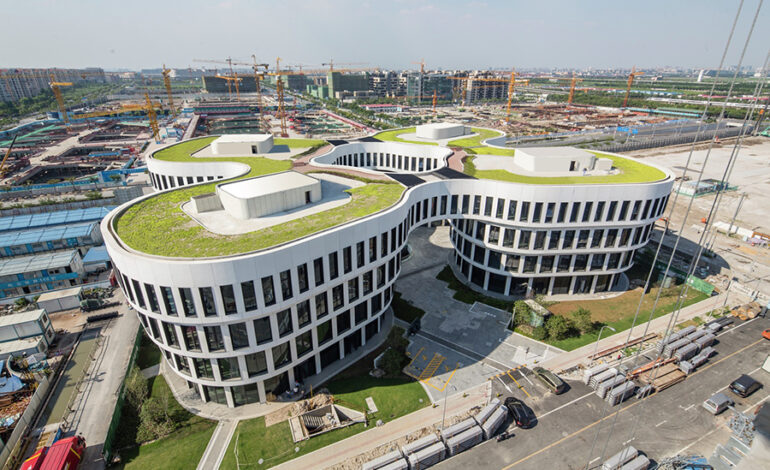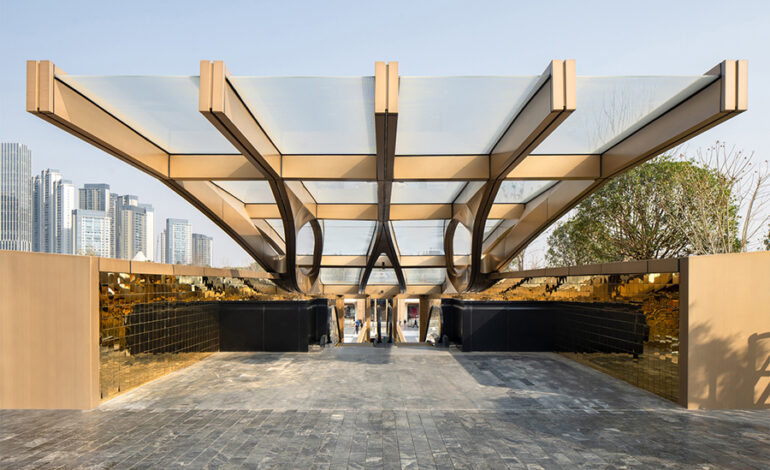Rethinking Education: OPEN Architecture’s Vision for Shanghai’s School Campus
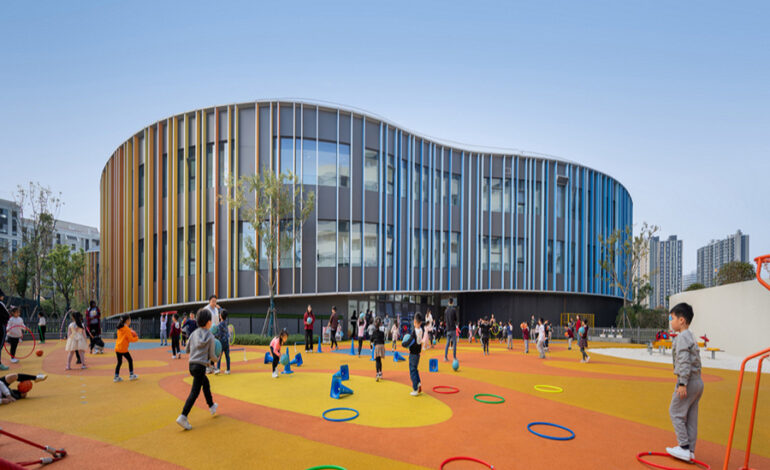
In a groundbreaking endeavor to redefine modern educational institutions, OPEN Architecture has unveiled its innovative design for a new school campus in Shanghai, China. With a focus on breaking away from traditional school structures, OPEN Architecture has created an organic constellation of 13 unique buildings, revolutionizing the educational landscape.
Embracing Diversity: A Village-Like Campus
Inspired by the proverb “it takes a village to raise a child,” OPEN Architecture’s vision transcends conventional school design. Rejecting the notion of a monolithic megastructure, the campus comprises smaller, distinct buildings interspersed with carefully designed landscapes. This village-like approach fosters diversity and vibrancy, offering students a dynamic learning environment.
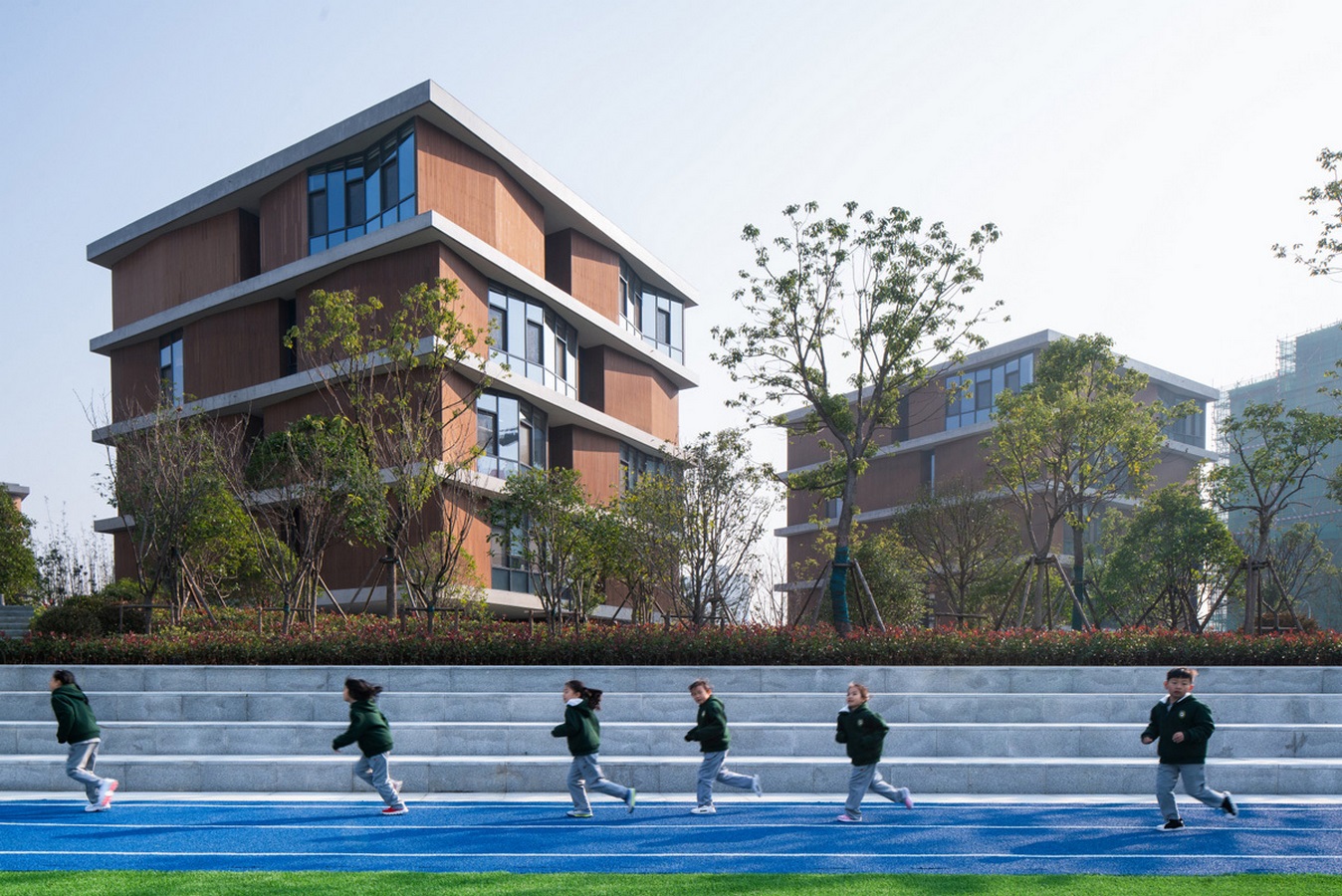
Core Elements of Education
Central to the campus design are three core elements: the Bibliotheater, Gym Canteen, and Arts Center. These buildings represent the essential components of contemporary education—reading, sports, and art—each meticulously crafted to inspire and engage students.
Community Integration
Beyond serving as educational facilities, the campus is envisioned as a hub for social interaction. Large public spaces such as the library, theater, pool, and gym are accessible to the wider community, promoting resource efficiency and community engagement.
Architectural Marvels: The Bibliotheater, Gym Canteen, and Arts Center
The Bibliotheater serves as a multifunctional space, seamlessly integrating a library and theater. Symbolizing the fusion of reading and performing arts, this iconic building embodies OPEN Architecture’s commitment to holistic education.
The Gym Canteen features two distinctive volumes—a gym and swimming pool—floating above a transparent glass canteen. A vertical glass atrium showcases the building’s dynamic activities, fostering a sense of energy and movement.
At the heart of the campus lies the Arts Center, a striking black diamond structure housing visual and performing arts programs. With double-height atriums that flood the spaces with natural light, the Arts Center serves as a creative hub for students and visitors alike.
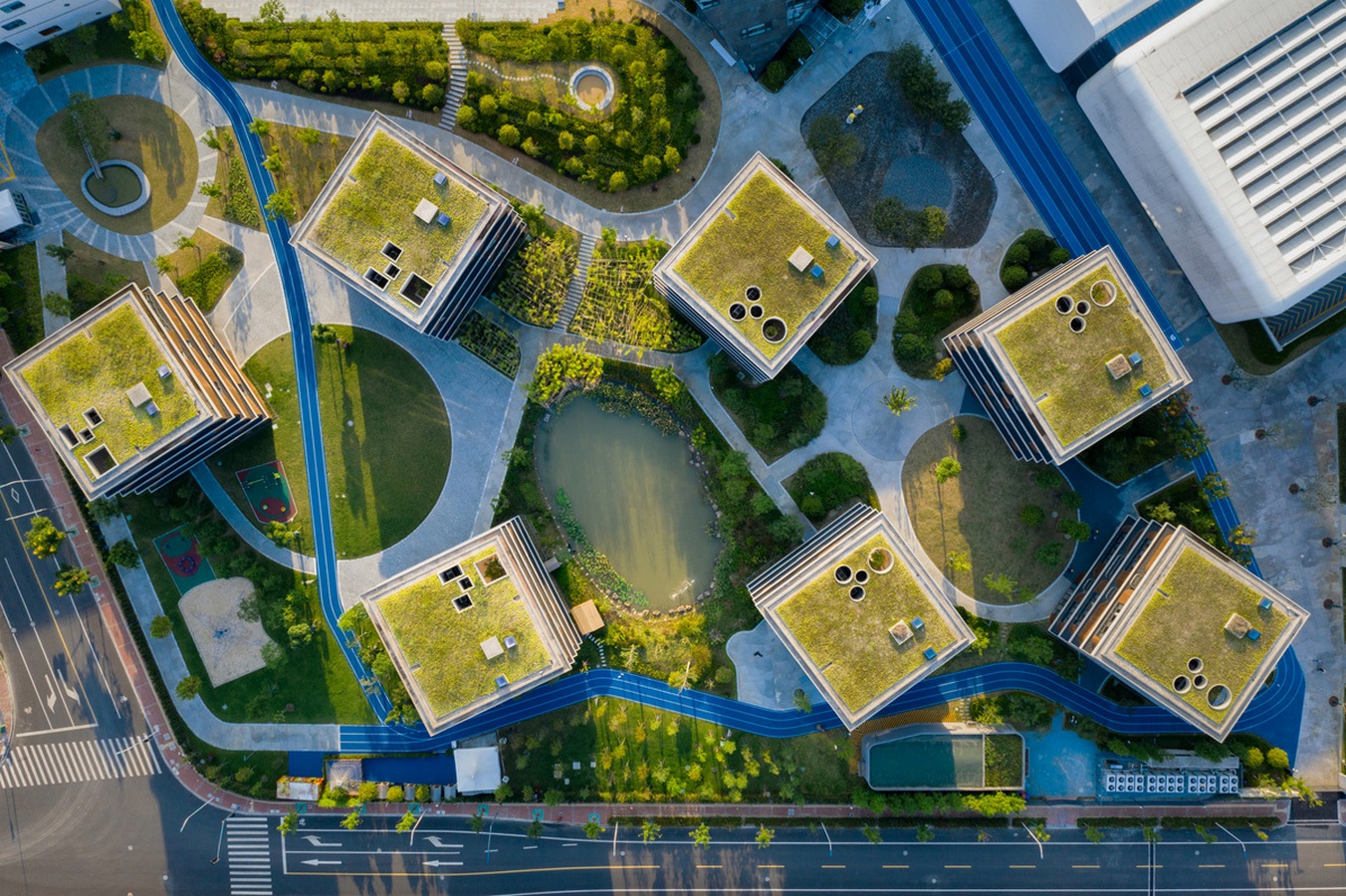
Innovative Learning Spaces
Teaching classrooms are housed in clusters of cubical buildings clad in bamboo boards, offering a blend of functionality and sustainability. The Admin-Lab building, characterized by its prefab-concrete construction, provides administrative facilities and laboratories for students.
As OPEN Architecture continues to challenge the conventions of educational design, their visionary approach to the Shanghai school campus sets a new standard for contemporary learning environments. By prioritizing diversity, community engagement, and architectural innovation, OPEN Architecture has reimagined the future of education in Shanghai and beyond.
