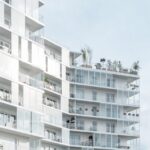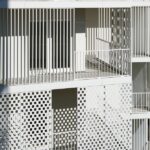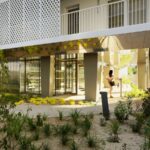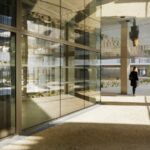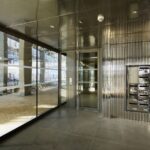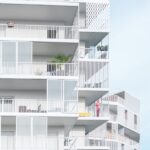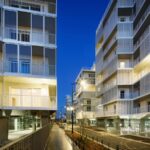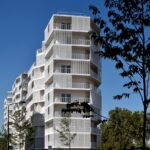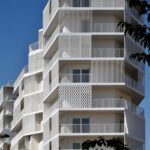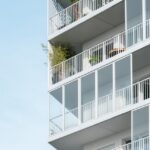Reimagining Urban Diversity: Rue Camille Claudel in Clichy, France
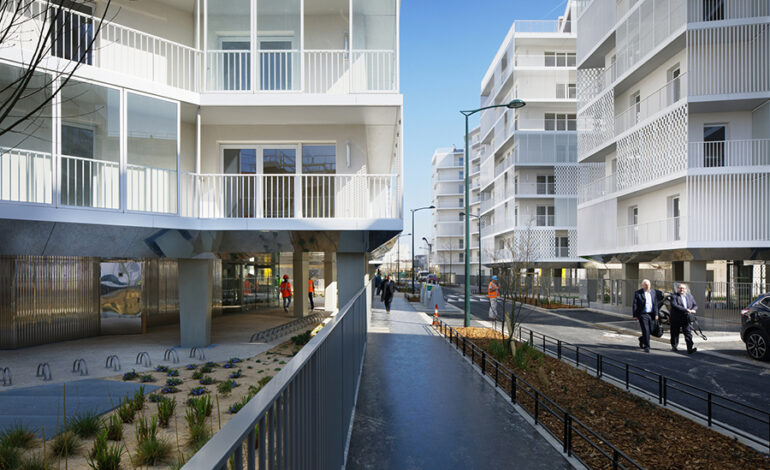
Architectural Vision
In the landscape of urban planning, the Rue Camille Claudel project in Clichy, France stands out as a testament to architectural innovation and unity in diversity. Designed by Hamonic+Masson & Associés, this project redefines the conventional approach to collective housing, offering a holistic and cohesive strategy that embraces architectural diversity without compromising on town planning considerations.
Unity in Diversity
Unlike conventional approaches that segment urban projects into disparate units, Rue Camille Claudel adopts a unified strategy that seamlessly integrates architectural diversity with a coherent overarching vision. This approach, rooted in a profound understanding of scale and context, fosters a harmonious blend of form and typology, transcending mere stylistic variations.
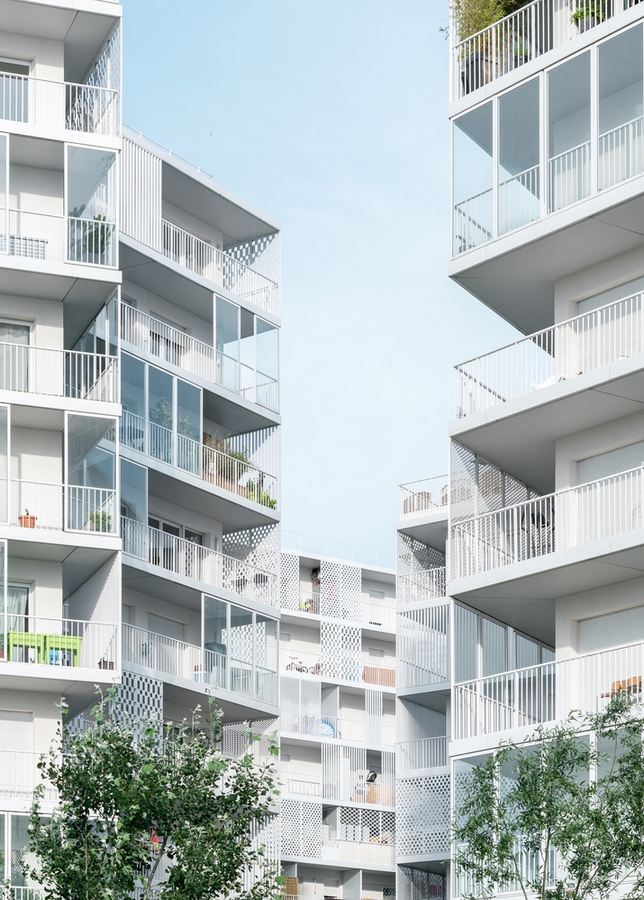
Organizational Framework
The project is structured around seven buildings spread across two distinct plots interconnected by a public road. Despite facing constraints such as local flood prevention regulations and building area restrictions, the design maximizes advantages like unobstructed views of the Seine and the nearby park. Each building maintains its unique identity while establishing a cohesive relationship with its surroundings.
Spatial Dynamics
An emphasis on connectivity and communal spaces defines the architectural ethos of Rue Camille Claudel. Elevated structures create open ground floors, facilitating natural light penetration and fostering visual continuity between buildings. Landscaped voids and communal gardens amplify the extension of public space, forging strong connections between shared areas, the road, and the project as a whole.
Addressing Repetition
With a program encompassing 330 apartments, the challenge of avoiding monotony is met through stratification and differentiation. Varied exterior spaces, diverse typologies, and careful orientation ensure quality and uniqueness across the residences. Buildings facing the river exude metropolitan grandeur, sculpted to maximize sunlight exposure and adorned with intricate metallic lace motifs.
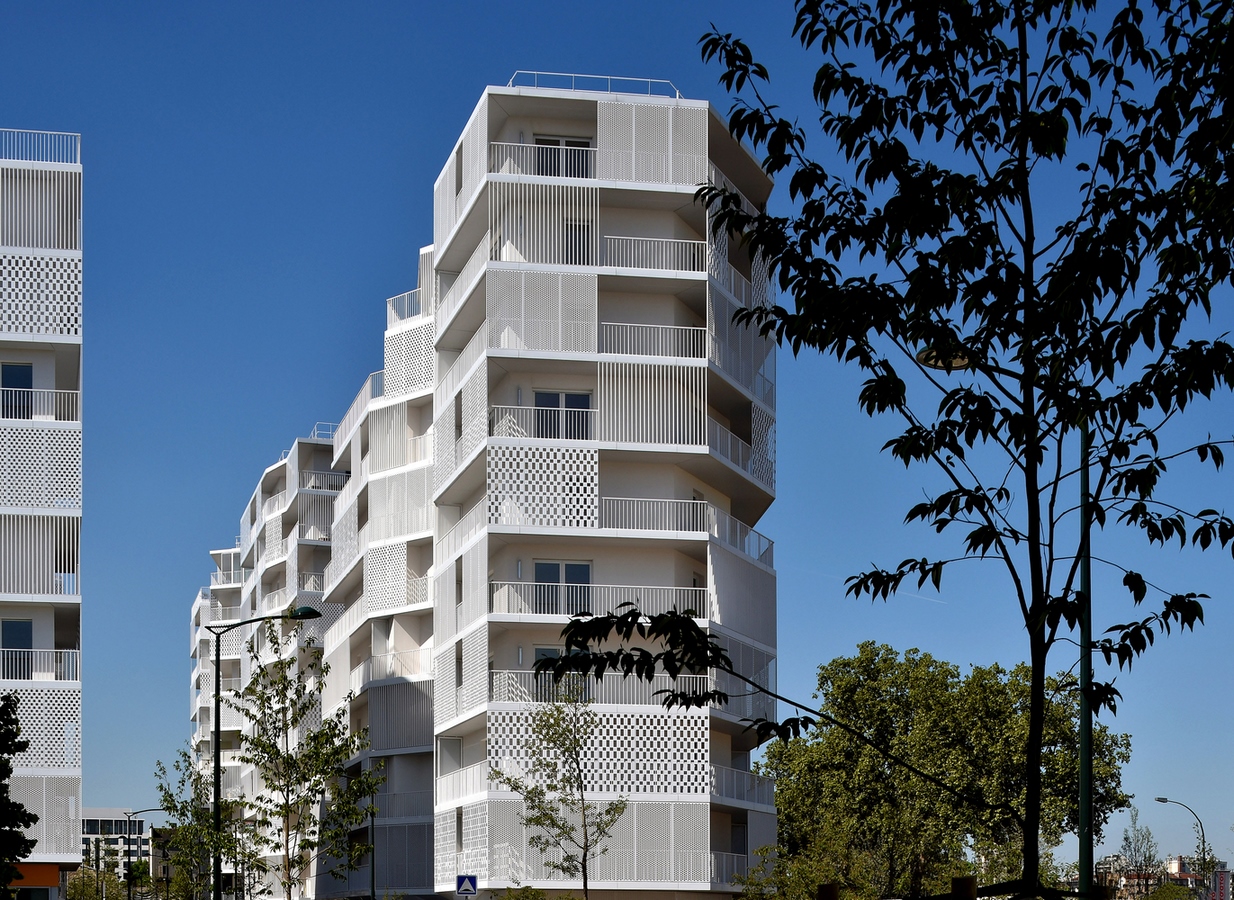
Dynamic Identity
A defining feature of Rue Camille Claudel is its dynamic façade design, characterized by intricate lace-like panels that interact with light and weather conditions. This interplay of elements imbues the project with a sense of vitality and evokes multiple sensations, transforming static architecture into a dynamic and immersive experience.
Poetic Atmosphere
Through meticulous attention to detail and the artful assembly of simple materials, Rue Camille Claudel transcends mere architectural functionality, offering a refined and poetic ambiance. The project’s ability to evoke emotions and engage with its surroundings underscores its status as a beacon of architectural excellence and urban renewal in Clichy, France.
