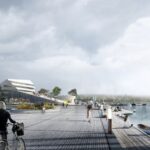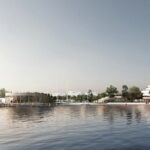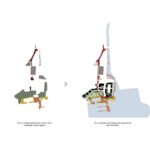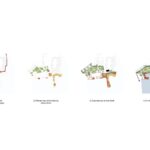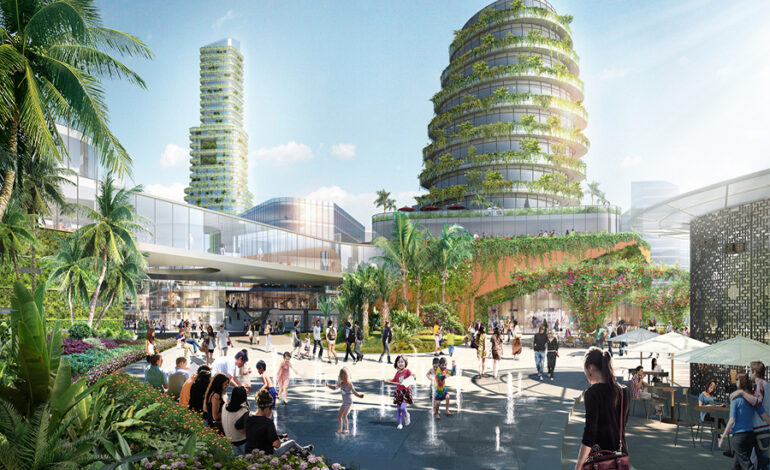Reimagining the Harbor Front: Schauman & Nordgren Architects’ Vision
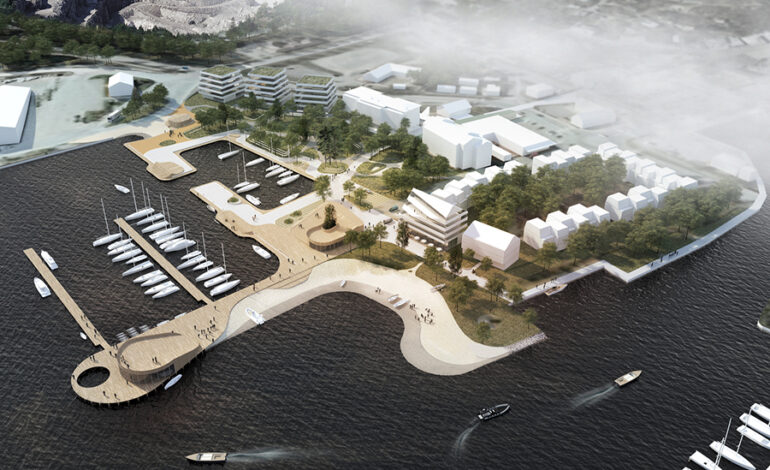
Schauman & Nordgren Architects’ proposal, titled “Pargas Maritime Limestone Landscape,” has emerged victorious in a waterfront masterplan competition held by the City of Pargas, Finland. The design seeks to transform the harbor front into an integral part of the city center, enhancing Pargas’ maritime identity while accommodating its evolution into a residential and functional harbor area.
Embracing the City’s Heritage
The winning entry stood out for its comprehensive analysis of Pargas’ history, urban structure, character, and potential, addressing the city’s ongoing development needs. Recognizing the significance of preserving Pargas’ maritime legacy, the proposal aims to blend this identity with new urban elements like hotels, beaches, saunas, and office spaces.
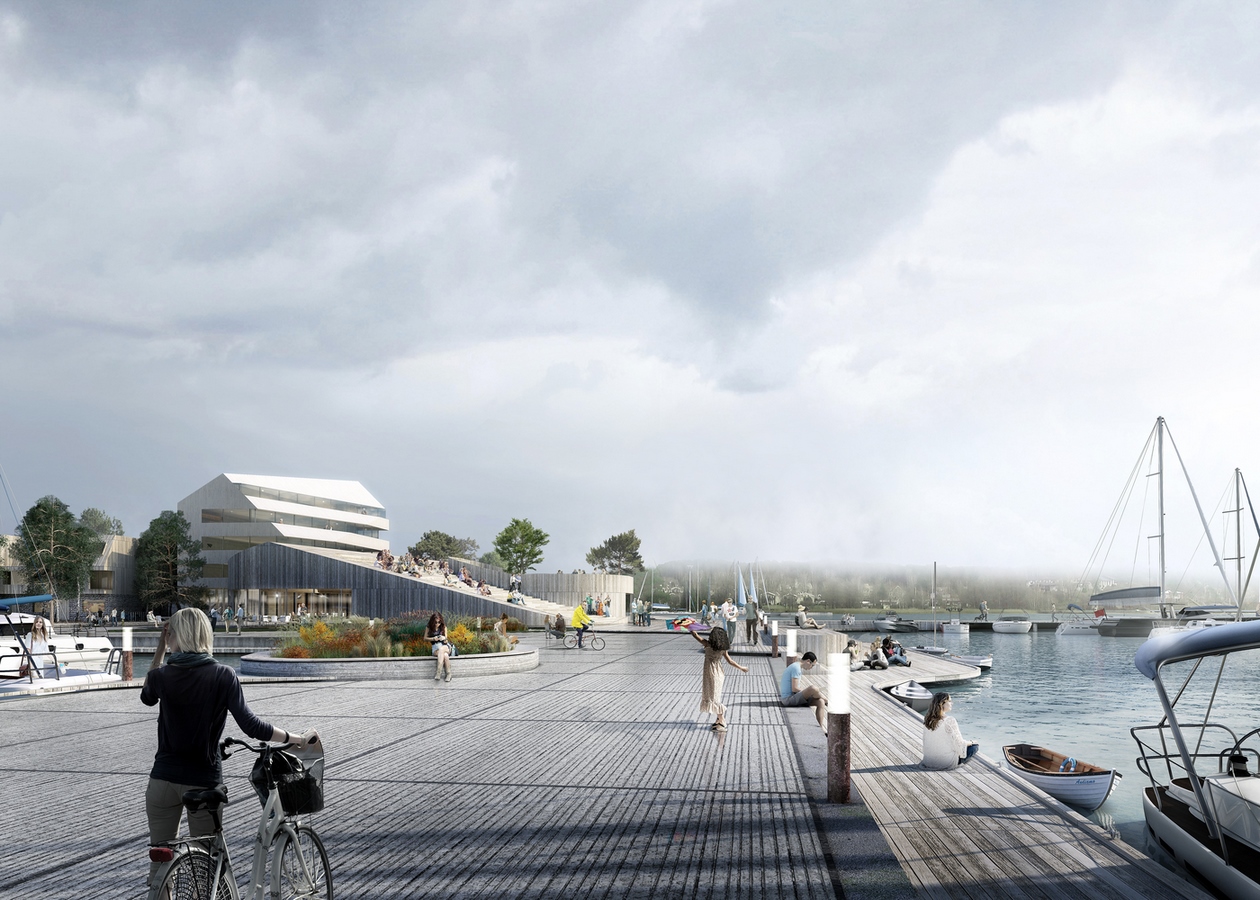
Creating a Vibrant Urban Hub
According to the architects, the envisioned harbor front will offer a diverse range of experiences, from enjoying ice cream on the pier to engaging in recreational activities like tennis and swimming after a relaxing sauna session. The masterplan is designed to become a focal point where residents and visitors alike can immerse themselves in the city’s atmosphere and natural beauty.
The Urban Loop Concept
Schauman & Nordgren Architects’ design introduces an “urban loop” concept, manifested as a beach boulevard that seamlessly connects the city streets with the harbor front. This loop acts as a vibrant corridor, enticing pedestrians to explore the array of recreational spaces along its path, forming what the architects describe as a “string of pearls” that extends the urban fabric to the water’s edge.
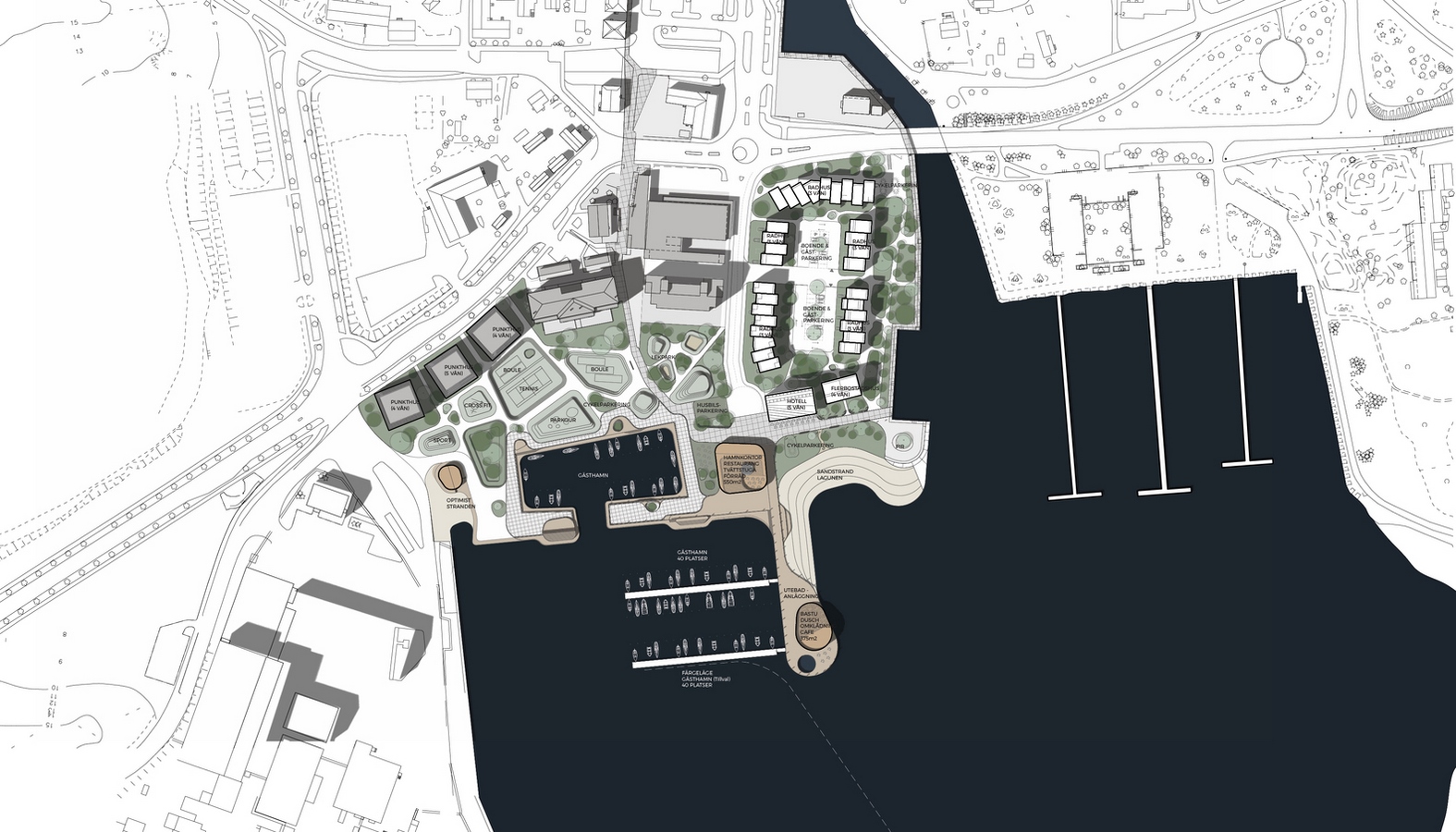
Through their innovative approach, Schauman & Nordgren Architects aim to redefine Pargas’ harbor front, transforming it into a dynamic and inviting urban environment that celebrates the city’s rich maritime heritage while embracing its future as a modern residential and functional hub.


