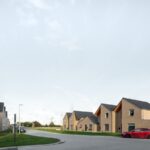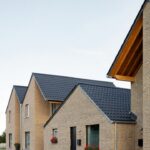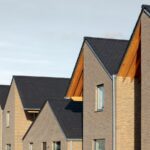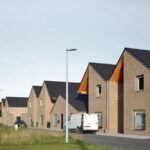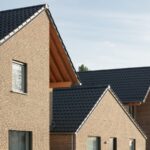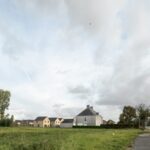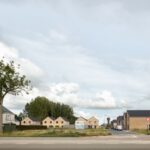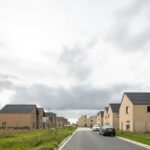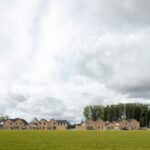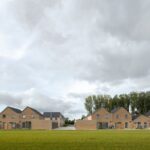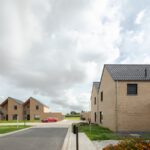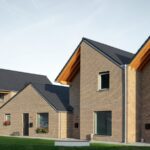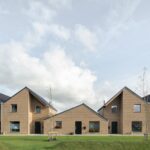Redefining Social Housing in Vleteren, Belgium
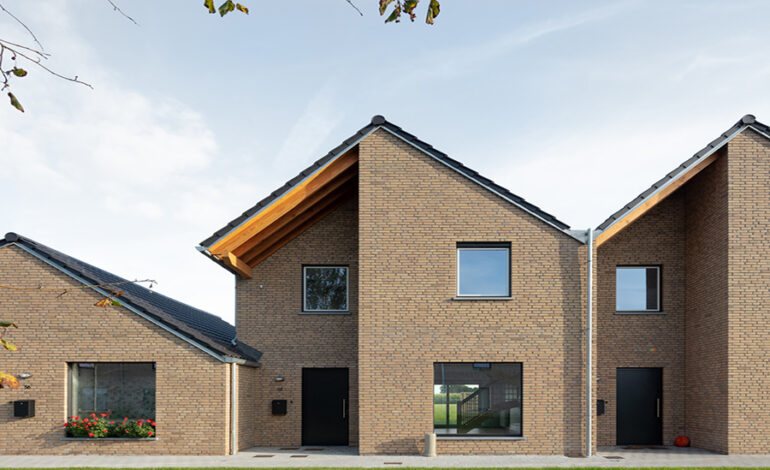
Architectural Vision
In the town of Oost-Vleteren, Belgium, Urbain Architectencollectief has introduced a transformative vision for social housing. Emphasizing spatial layout, dynamic roof landscapes, and meticulous detailing, the project aims to elevate the standards of social residential areas.
Breaking Stereotypes
The design challenges the conventional perception of social housing as mundane or uninspired. By prioritizing spatial quality and intricate detailing, Urbain Architectencollectief demonstrates that social housing can be both aesthetically pleasing and economically viable, even within budgetary constraints set by the authorities.
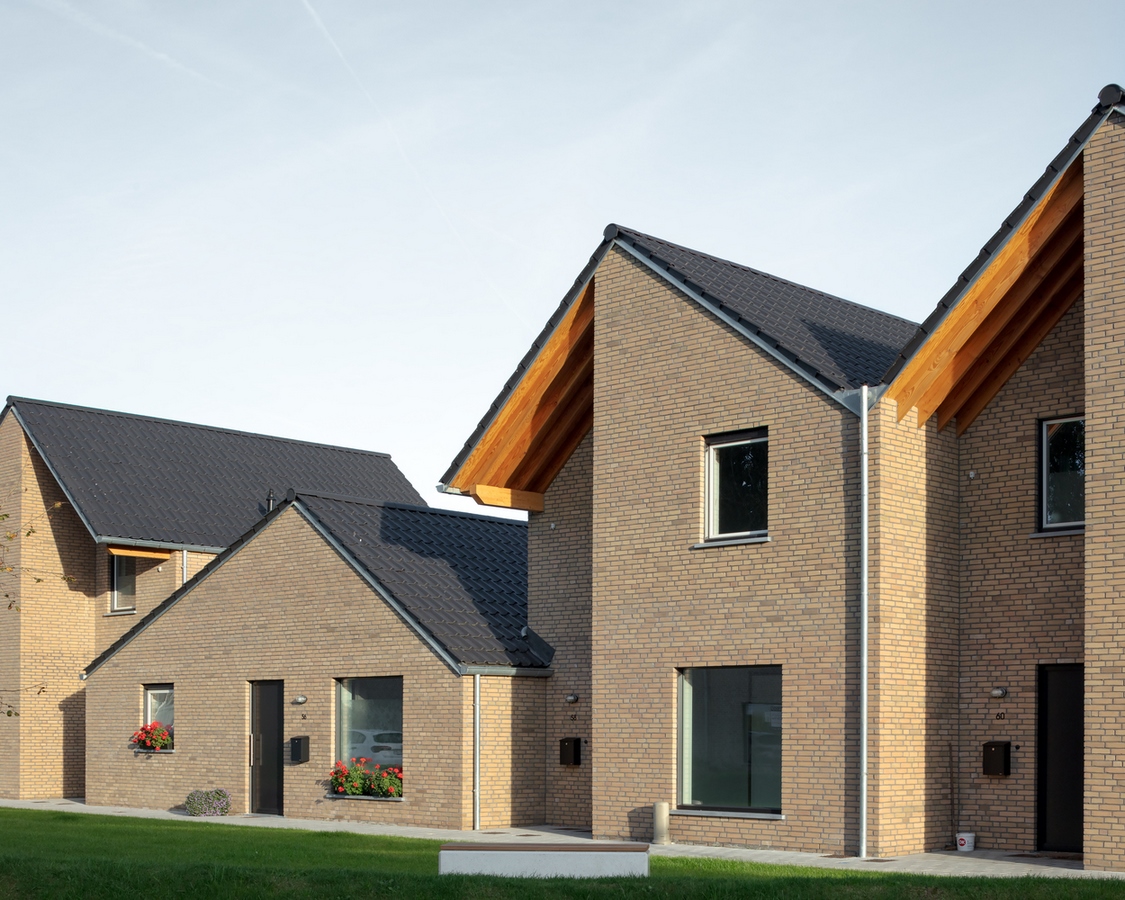
Captivating Urban Quality
Developed within an existing master plan, the design features semi-detached houses with double gable roofs, arranged perpendicular to the façade. This configuration not only enhances urban aesthetics but also fosters a sense of community within the neighborhood.
Unique Detailing
Distinctive architectural elements, such as tiled roofs supported by robust wooden beams and alternating roof edges, contribute to the neighborhood’s identity. The use of regional ocher yellow brickwork and zinc bead finishes adds character to the exteriors, while dual-colored windows and doors enhance visual interest.
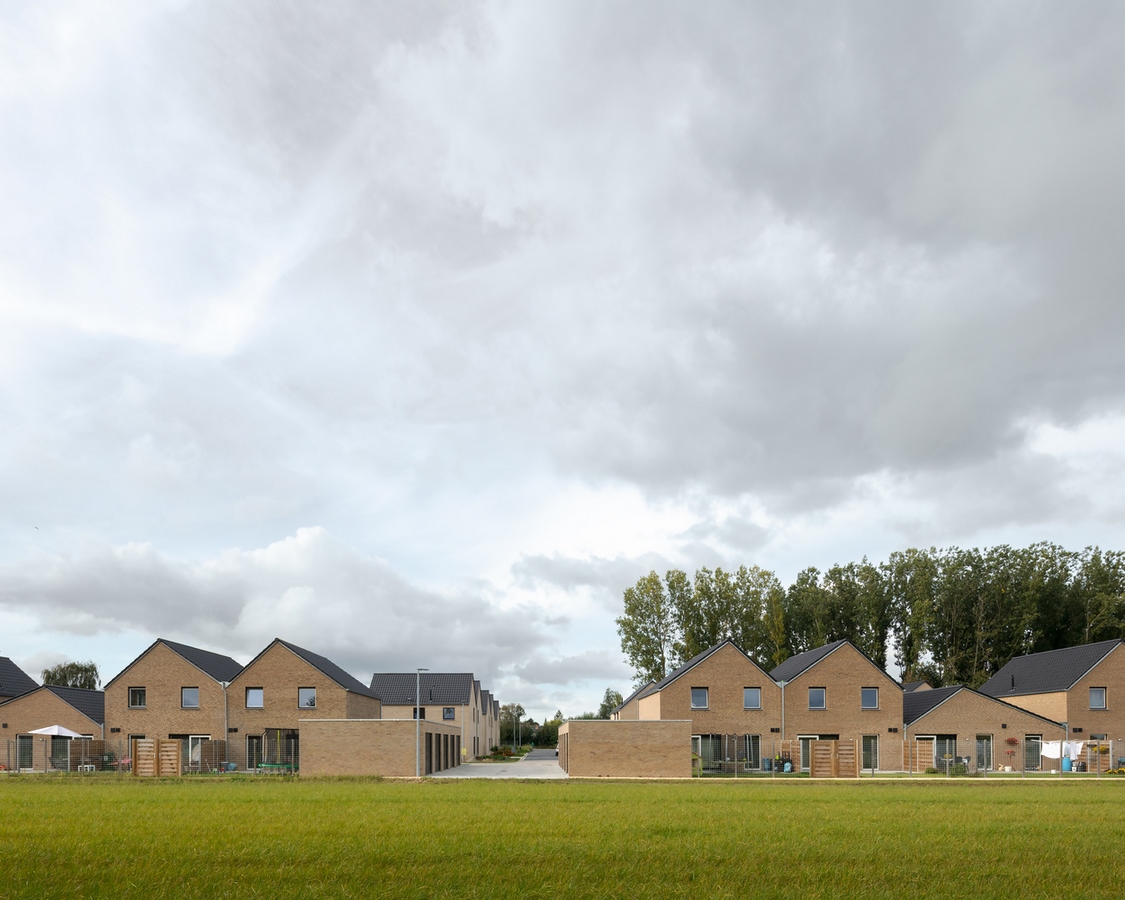
Integration and Rational Design
Both rental and owner-occupied housing units are treated equally, ensuring a cohesive architectural language throughout the development. Rational design choices, including limited spans and simple construction methods, optimize cost-effectiveness without compromising structural integrity.
Sustainable Living
The project prioritizes sustainability by promoting a pleasant indoor climate and minimizing energy consumption. Cost-effective measures with feasible payback periods are employed, alongside materials with low environmental impact and favorable life cycle assessments, to create a comfortable and eco-friendly living environment for residents.
