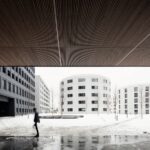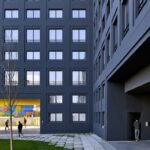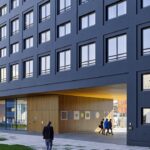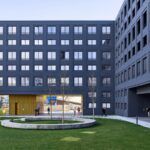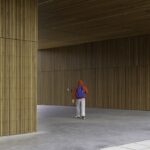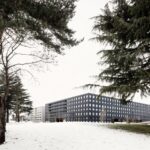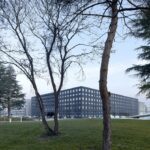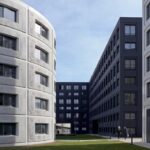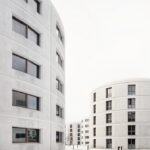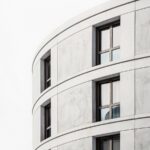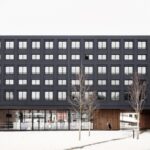Harmonizing Architecture and Landscape: Saclay Student Residence
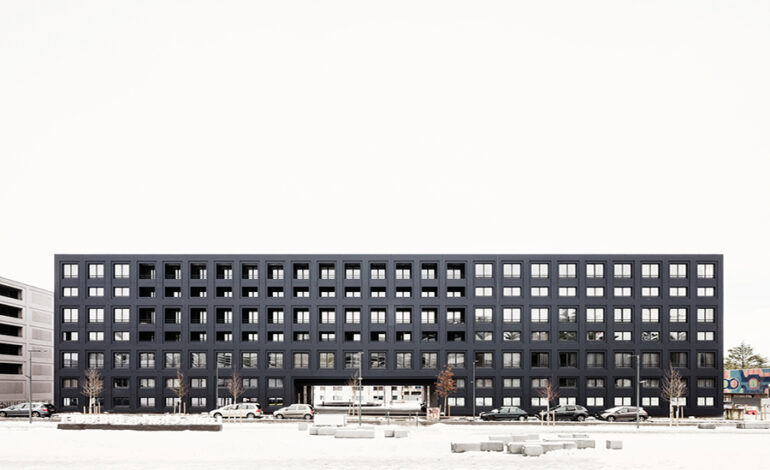
Project Overview
Situated in the vibrant urban landscape of GIF-sur-Yvette, France, the Saclay Student Residence stands as a testament to architectural innovation and ecological harmony. Designed by LAN Architecture in collaboration with CVA and landscape architect Topotek, this landmark project represents a pinnacle of modern urban planning, accommodating a total of 900 residences and serving 1,082 students. Nestled within the École Polytechnique and Moulon districts, the residence epitomizes France’s commitment to higher education and research excellence.
Integrating Architecture and Nature
At the heart of the project lies a profound integration of architecture and landscape design. Embracing a philosophy of densification along the plot’s perimeter, the design team crafted a central park adorned with sculptural elements known as the “Muses.” This strategic placement not only fosters a sense of openness but also celebrates the intrinsic connection between built structures and the natural environment. By prioritizing transparency and fluidity, the project promotes ecological sustainability while enhancing the overall urban experience.
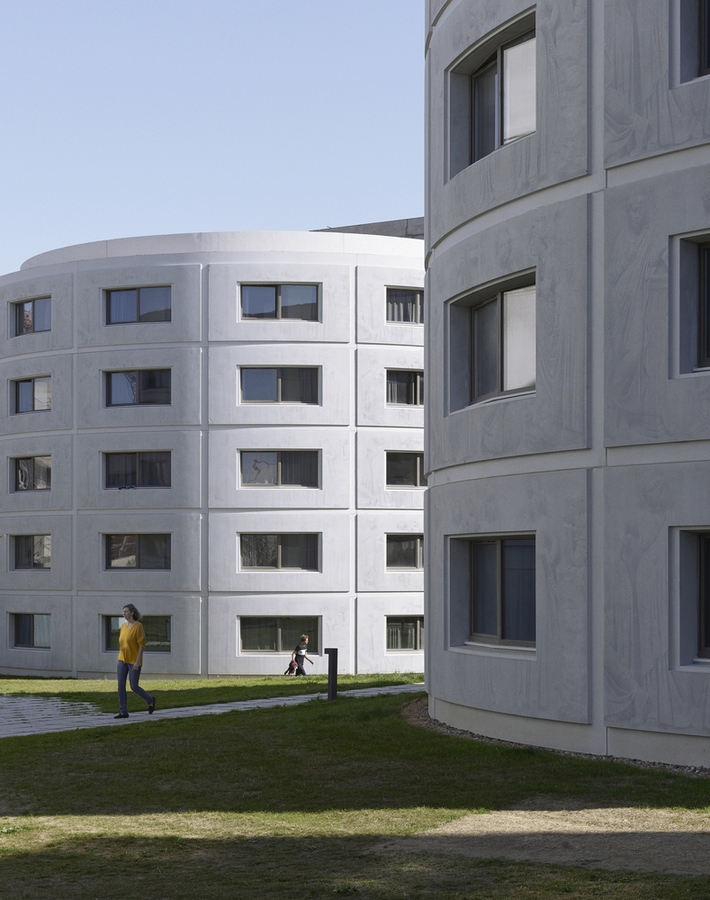
The “Muses” Park: A Living Tapestry
Inspired by classical garden aesthetics, the “Muses” park serves as a captivating focal point, seamlessly blending architecture with the surrounding landscape. Characterized by expansive lawns and lush birch trees, the park exudes a tranquil ambiance, inviting residents to immerse themselves in nature’s embrace. Drawing inspiration from Greek mythology and ornamental garden design, the cylindrical “Muse” buildings symbolize a harmonious union of tradition and modernity, enriching the pedestrian experience with their timeless allure.
Unifying Design Elements
To ensure visual coherence and architectural integrity, the project employs a shared palette of materials and design components across all buildings. While structures along the perimeter feature sleek black and grey stained concrete facades, the “Muses” showcase exposed prefabricated concrete adorned with intricate patterns inspired by Greek mythology. This juxtaposition of materials and motifs not only enhances the aesthetic appeal but also fosters a sense of narrative continuity, transforming facades into expressive canvases.
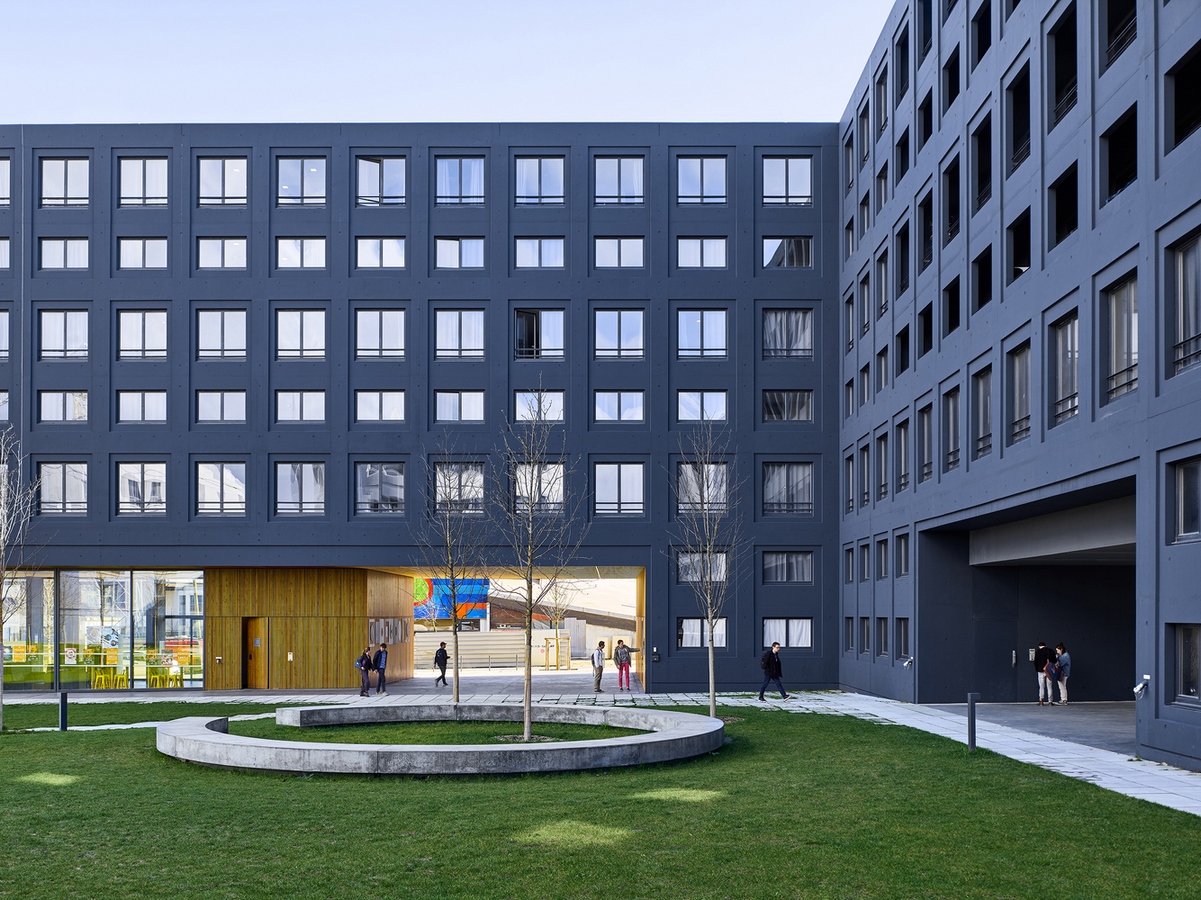
Innovative Housing Solutions
In addition to its aesthetic prowess, the Saclay Student Residence redefines contemporary living with its innovative housing typologies. The circular forms of the “Muses” offer a fresh perspective on urban habitat design, optimizing space efficiency and fostering a sense of community. Vertical circulations at the center of each building ensure seamless connectivity, while diverse housing options cater to the varied needs of residents, ranging from T1 clusters to shared apartments.
Conclusion
With its meticulous attention to detail and visionary approach to urban planning, the Saclay Student Residence stands as a beacon of architectural excellence and environmental stewardship. By seamlessly integrating architecture with nature, fostering community engagement, and embracing innovative design principles, the project sets a new standard for sustainable, student-centric living in the heart of France’s academic landscape.
