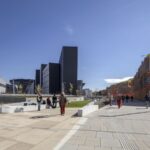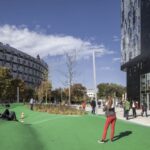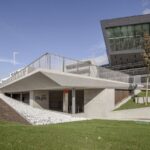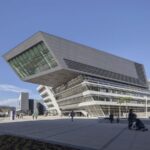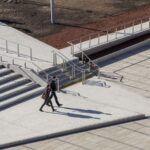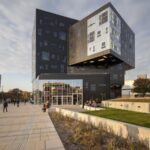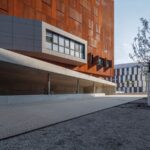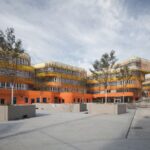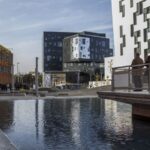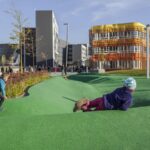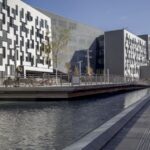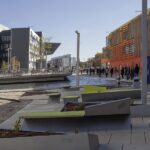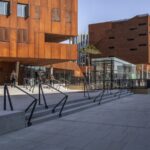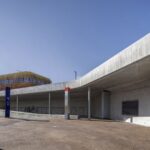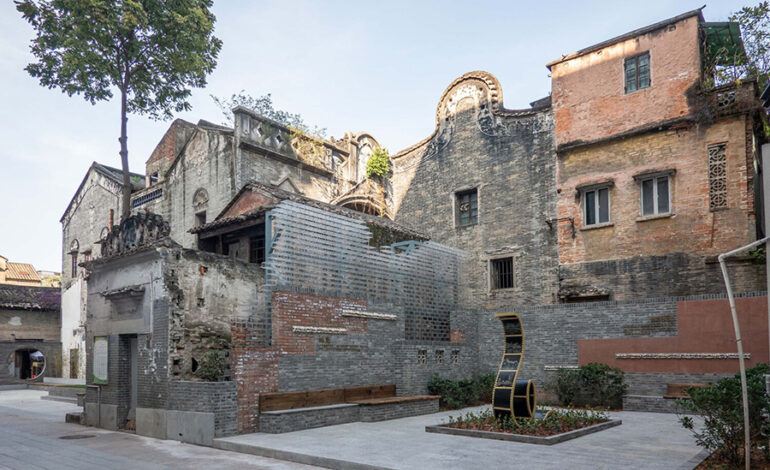Designing the WU Campus Masterplan in Vienna
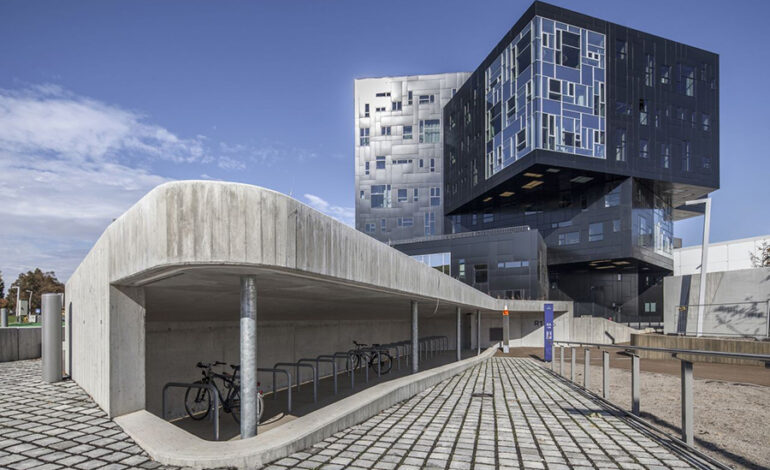
Integrating Architecture and Environment
The WU Campus Masterplan, designed by BUSarchitektur, embodies a holistic approach to university design. Interconnected spaces and carefully curated buildings define the architectural landscape, creating a seamless blend of indoor and outdoor environments. The masterplan not only shapes the physical layout but also fosters a vibrant atmosphere conducive to learning and collaboration.
Environmental Context
At the heart of the campus design is the integration of open spaces with architectural elements. These spaces serve as both margins and intersections, promoting active engagement and scholarly pursuits. The campus is envisioned as a dynamic environment, providing stations for interaction and areas for intellectual exploration.
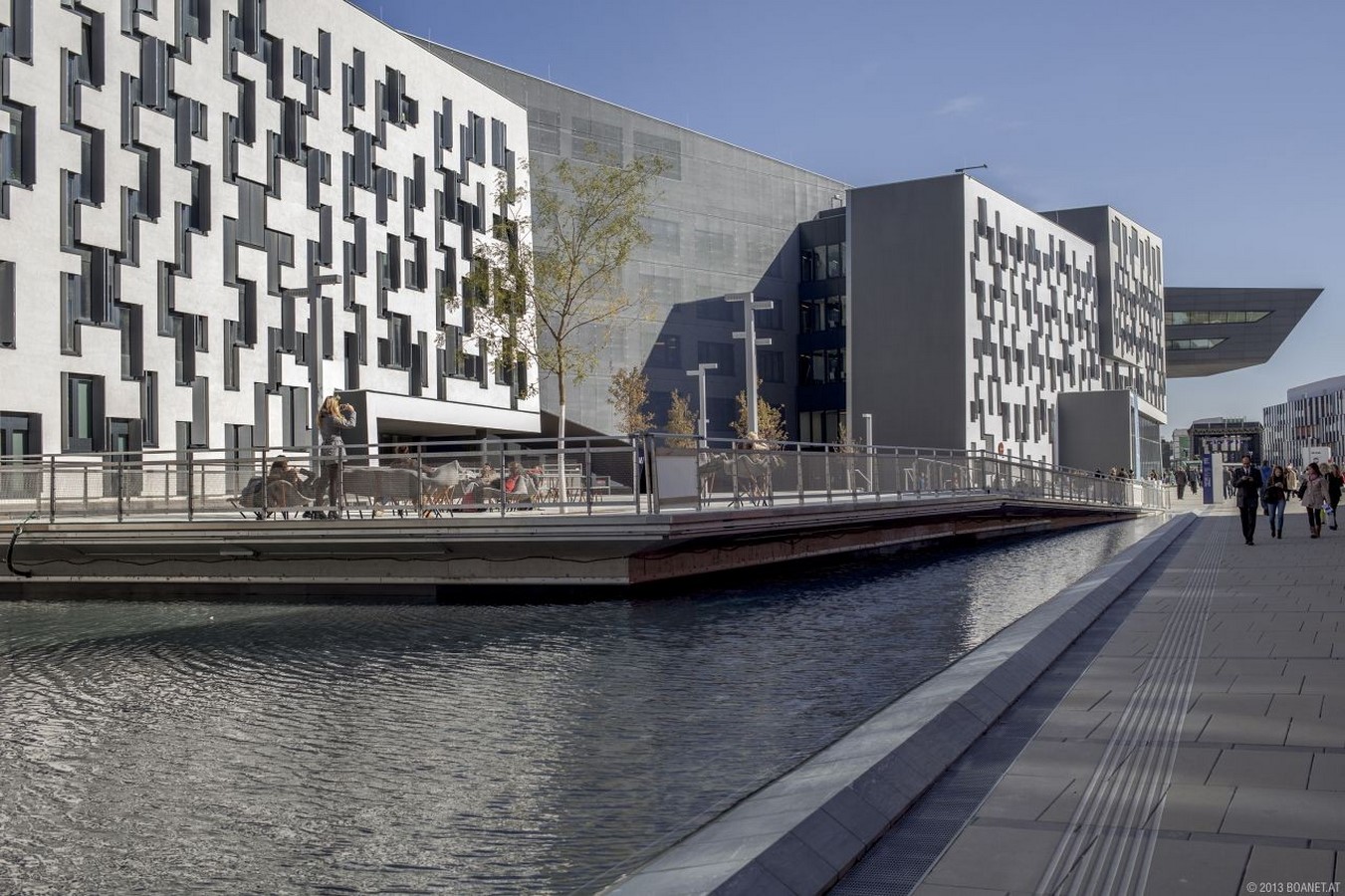
Navigating the Campus
Structured as a “walk along the park,” the campus offers a journey through seasonal landscapes and sequences of squares. Pathways between green spaces lead to specific destinations, each path offering its own unique experience. A visual connection to Prater Park adds to the campus’s allure, enhancing its natural ambiance throughout the year.
Campus Program
Beyond academic functions, the campus serves as a hub for community activities, enriching urban life in Vienna. The integration of social functions and specialized facilities contributes to the vitality of the surrounding area. Detailed manuals and technical documentation outline the spatial configuration and functional aspects of the campus, ensuring a cohesive and multidisciplinary approach to design.
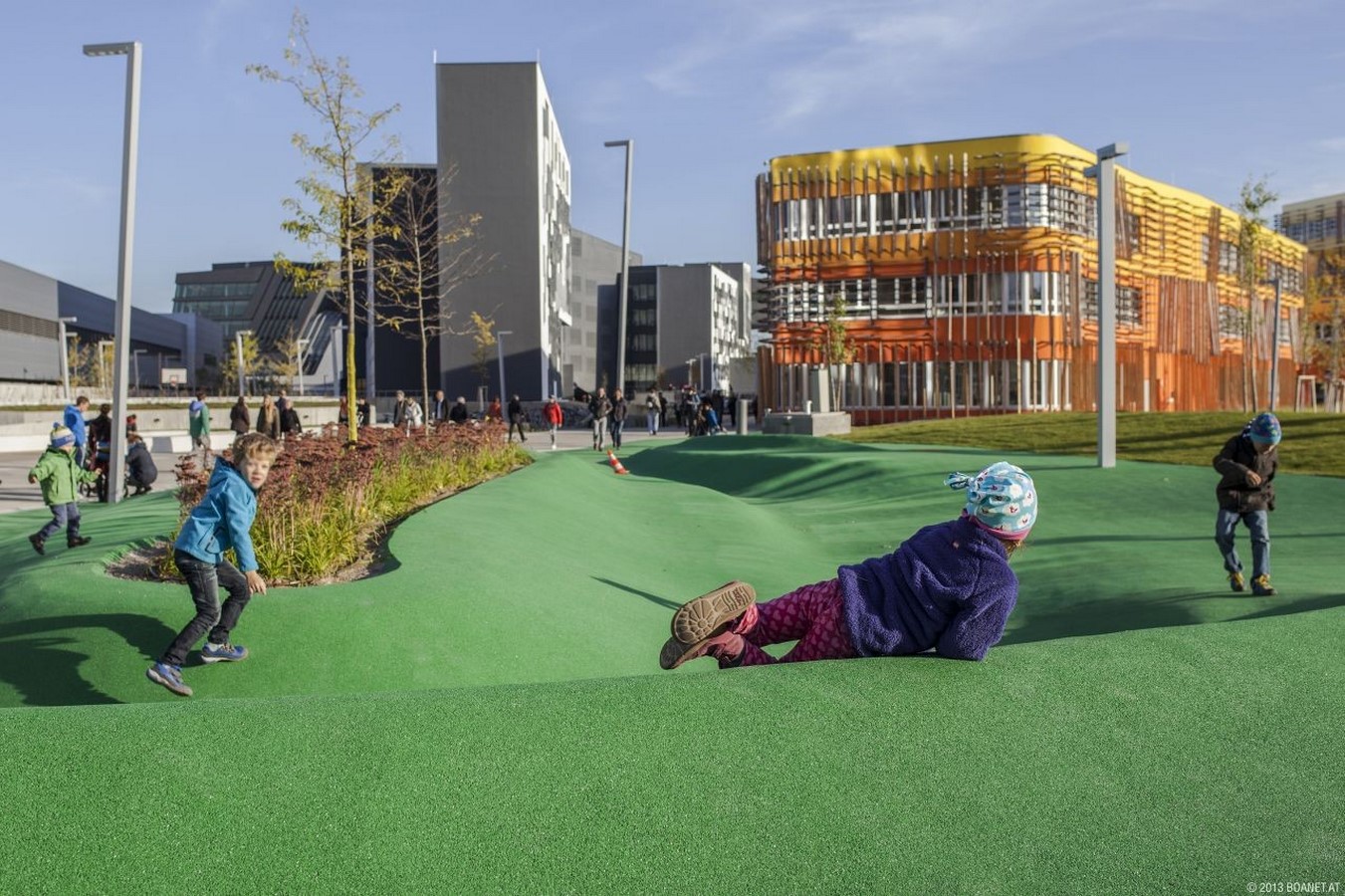
Spatial Configuration
Key spatial parameters include the articulation between urban space and the university, the formation of six distinct squares, and the unique characteristics of each building site. Green boundaries envelop the campus, providing a natural buffer and enhancing its connection to Prater Park. Multiple access points facilitate seamless movement within the campus, promoting accessibility and inclusivity.
Campus Plazas
The design encourages prolonged stays on campus by integrating activities on the ground floors of buildings with the surrounding squares. Various institutes and facilities, including the Executive Academy, specialized libraries, and administrative offices, contribute to the vibrancy of each square. This thoughtful allocation of functions ensures a dynamic and engaging environment for students, faculty, and visitors alike.
