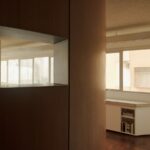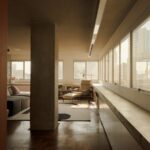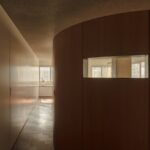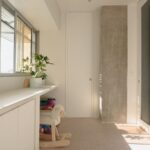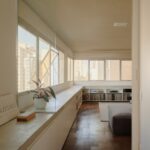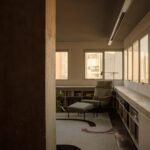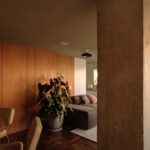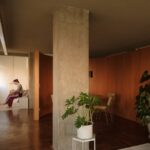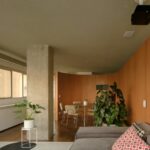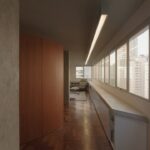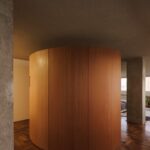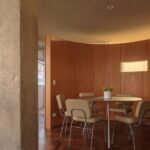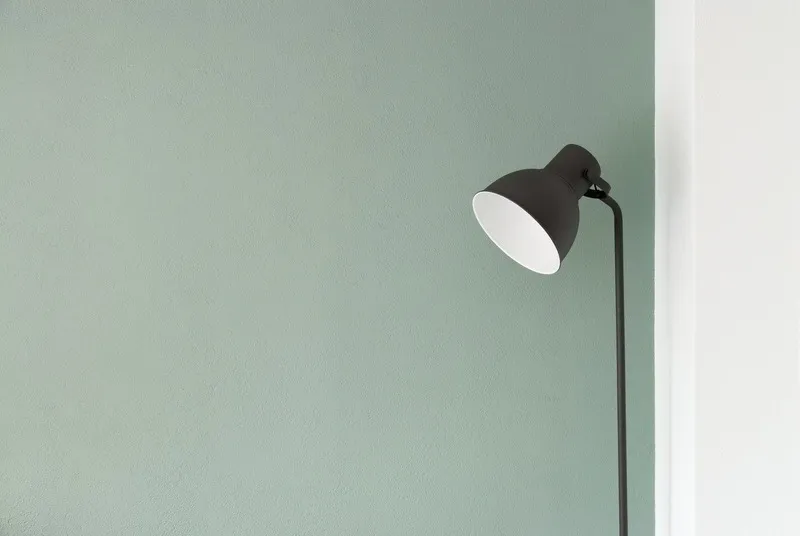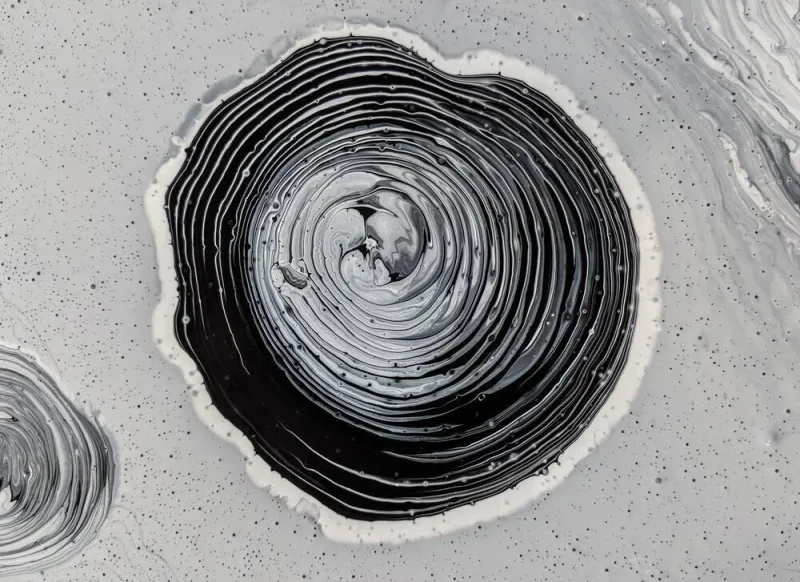Revitalizing a São Paulo Apartment Guarapari Apartment
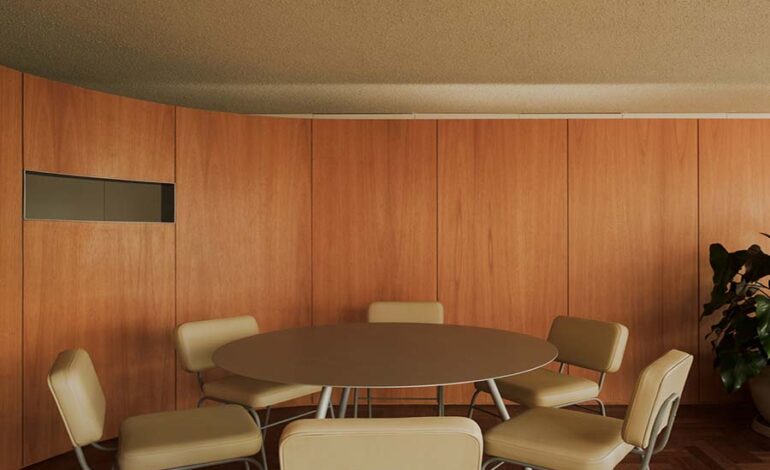
The renovation of a 1970s apartment in São Paulo was undertaken to cater to the needs of a young family. The original floor plan, designed by architect Ruy Ohtake, was preserved and updated to enhance the functionality of this modernist residence.
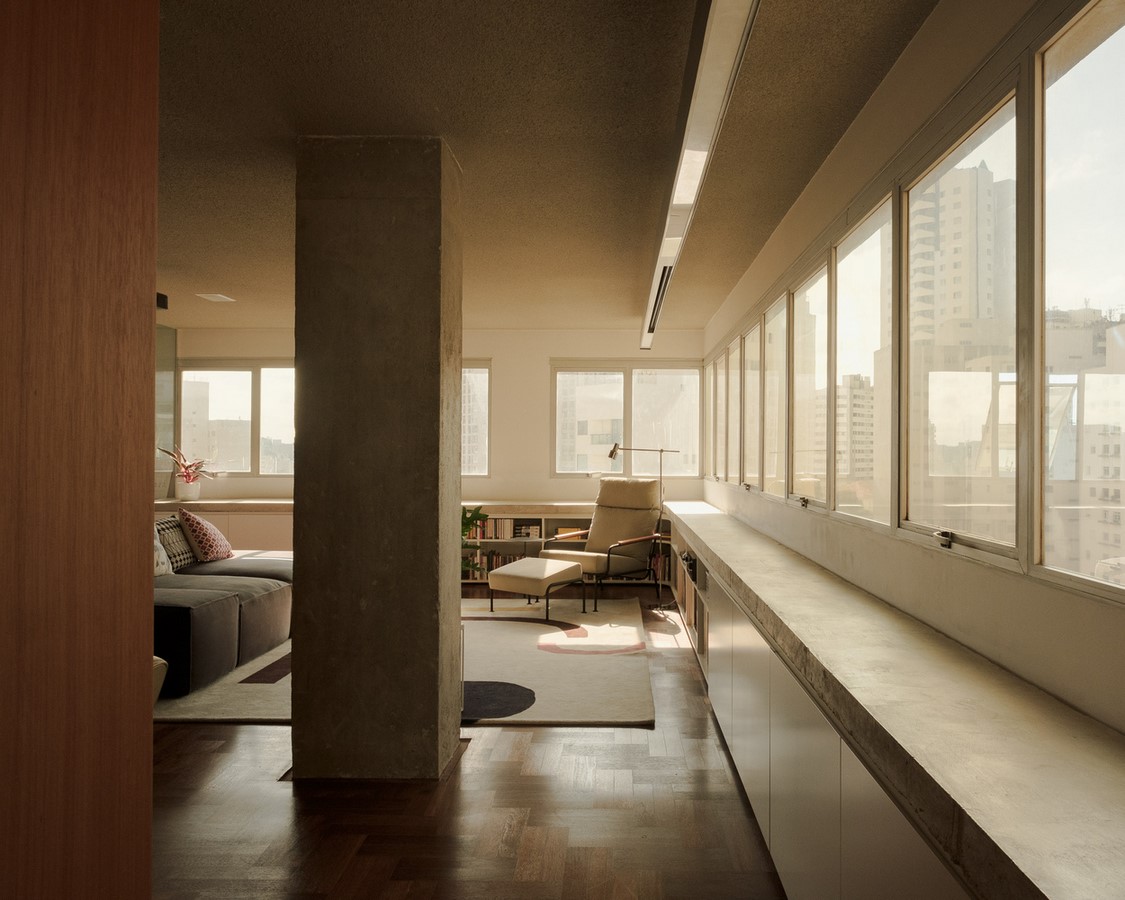
Rethinking Materiality and Spatial Flow
A new approach was taken towards the materiality of the spaces. The curved wall enclosing the dining and living room was modified, with its top detached from the ceiling and finished in tauari wood panels. A discreet passage was created within it, connecting it to the kitchen. The amber film on the windows was retained to infuse the living spaces with a soft, warm glow, complemented by satin white planes, wooden furniture, and elements crafted from anodized aluminum, such as the suspended linear lamp and dining table.
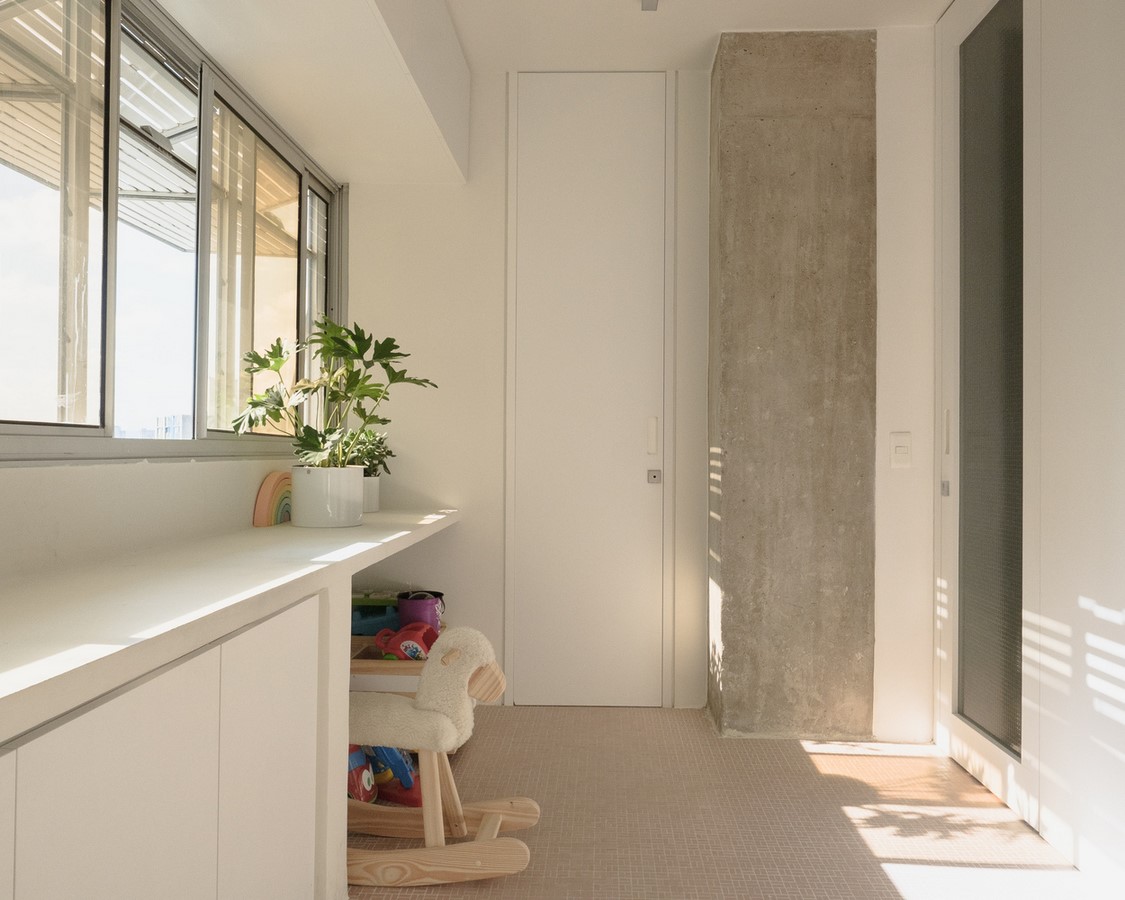
Harmonizing Textures and Tones
A white concrete slab borders the living room and office, extending into the bar worktop. The rough texture applied to the ceiling pays homage to the domestic ambiance of São Paulo architecture from the era of the original project. In contrast, the kitchen and laundry room feature stainless steel worktops and light-colored furniture, offering a visual juxtaposition within the apartment.
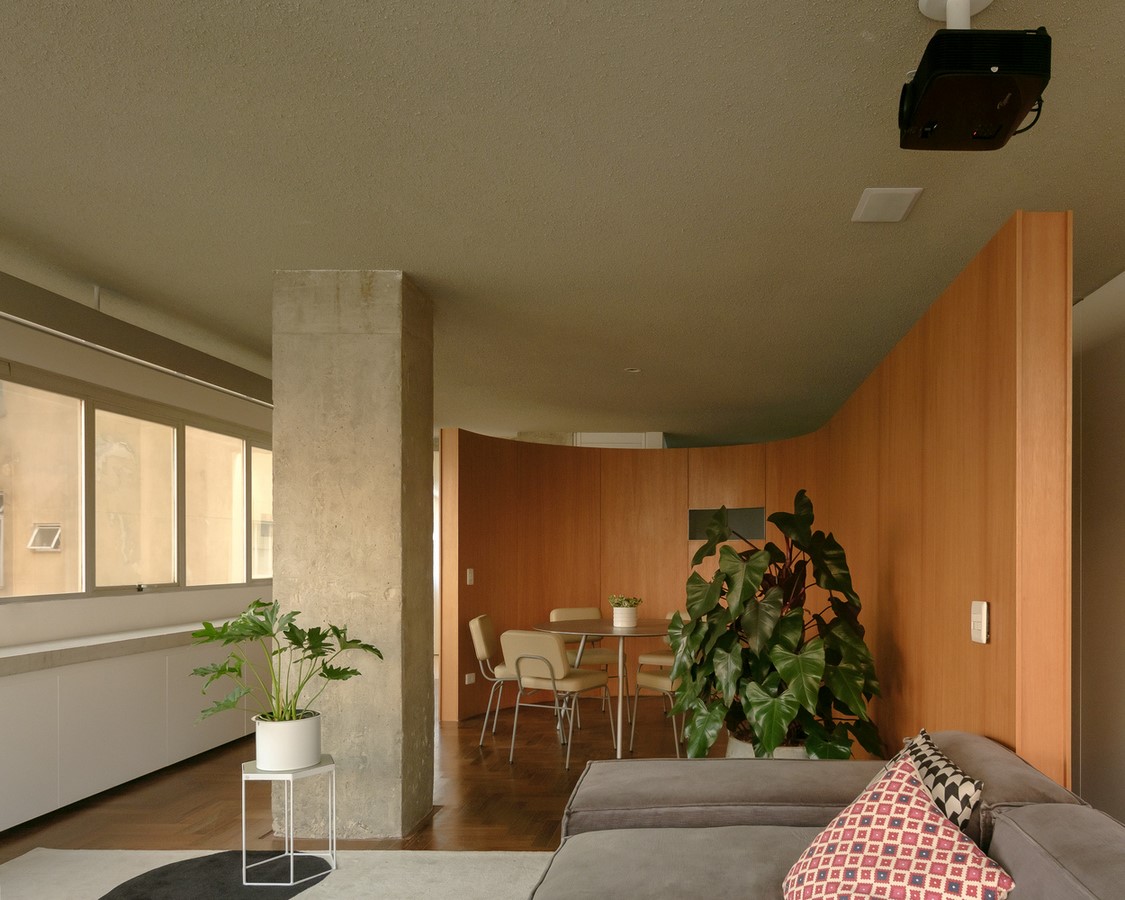
Creating Welcoming Spaces
The intimate balcony, accessible only from the bedrooms, features pink ceramic tiles and smooth benches, providing a retreat from the bustling metropolis. These spaces serve as tranquil filters, softening the urban pulse while offering opportunities for leisure and relaxation.
