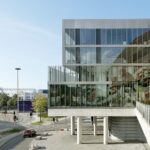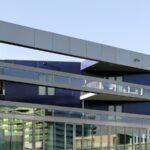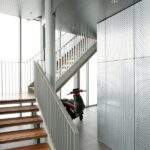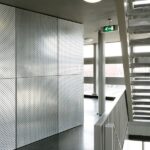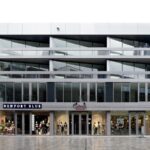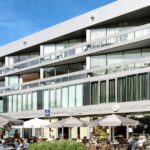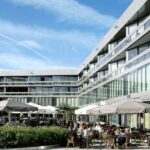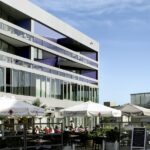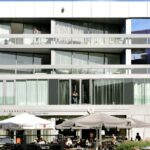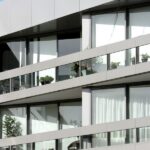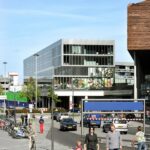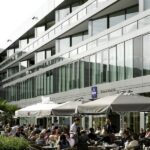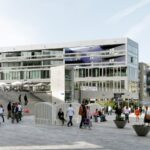Master Plan Overview: Almere, The Netherlands
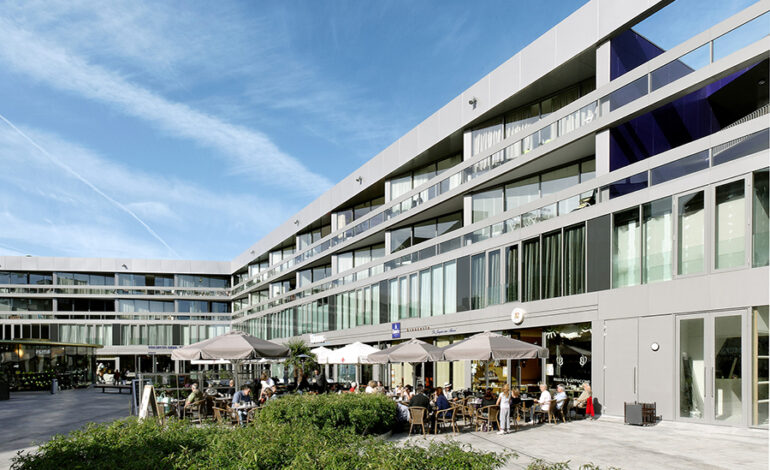
The residential project in Almere, The Netherlands, executed by Studio Woodroffe Papa, forms part of OMA’s comprehensive masterplan for the city center. Designed to accommodate a range of functions and activities, the masterplan encompasses shops, housing units, parking spaces, a museum, library, and theater across 12 urban blocks, each uniquely designed by renowned architects.
Integrating Urban Flows
A fundamental aspect of the masterplan is the integration of various urban flows, harmonizing pedestrian movement with vehicular traffic. OMA’s approach involves consolidating functions and pedestrian areas above an underground network of car parking and bus routes, seamlessly connecting different levels and movement systems to create a cohesive urban environment.

The Angle: A Unique Response
Block 7+9, known as ‘The Angle,’ stands as a pivotal element within the masterplan, situated at the northwest edge. As the final phase of development, it serves as a transitional space, mediating between contrasting urban conditions, such as old and new city fabric, fast and slow movement, and different levels of infrastructure.
Balancing Private and Public Functions
The architectural complexity of The Angle is further accentuated by the blend of private and public functions. Shop fronts face the shopping deck, private balconies capture sunlight, and acoustic barriers shield from the ring road, creating a dynamic interplay between various elements within the building.
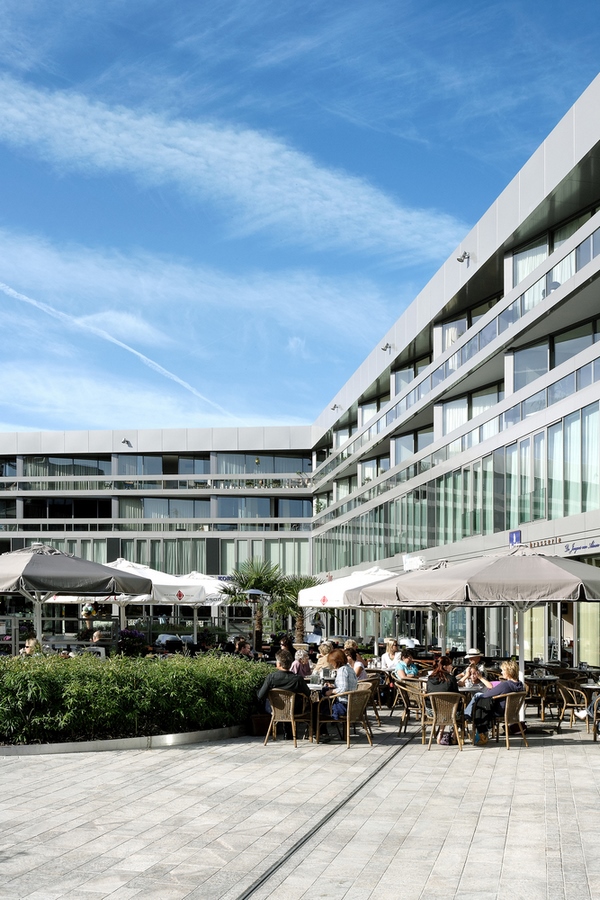
Architectural Concept
The design of The Angle prioritizes the creation of a south-facing square shielded from traffic, providing a tranquil urban space. A continuous ‘skin’ of glass and reflective steel panels envelops the building, offering a unified identity while accommodating diverse requirements through subtle variations in transparency, opacity, and color.
The residential complex in Almere exemplifies a thoughtful integration of architectural and urban design principles, contributing to the vibrancy and functionality of the city center. Through careful consideration of movement patterns, functionality, and aesthetics, Studio Woodroffe Papa has crafted a landmark that seamlessly blends into its surroundings while offering a distinctive identity within the urban fabric.
