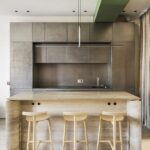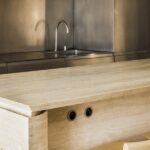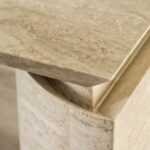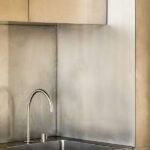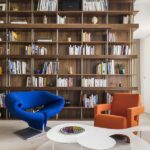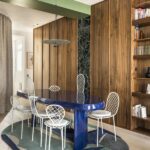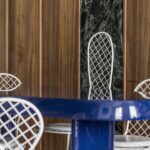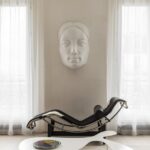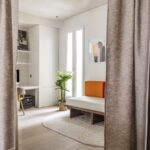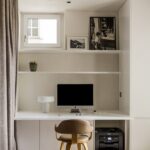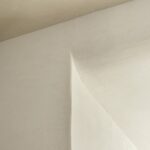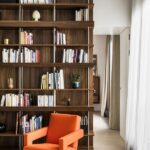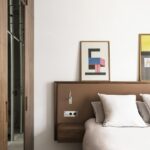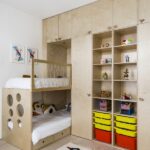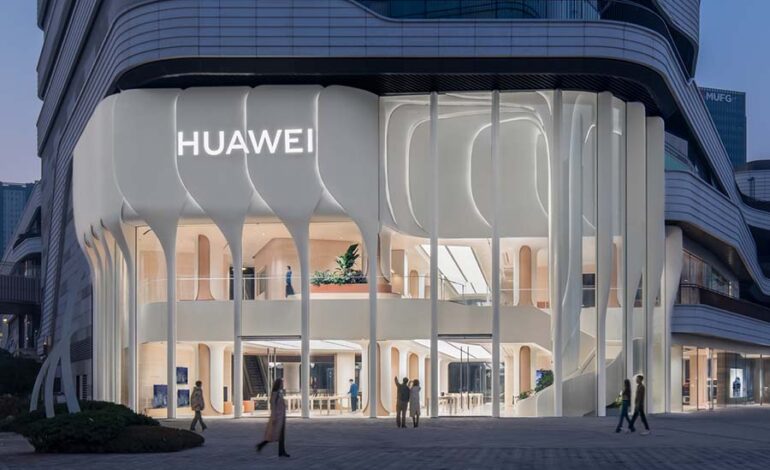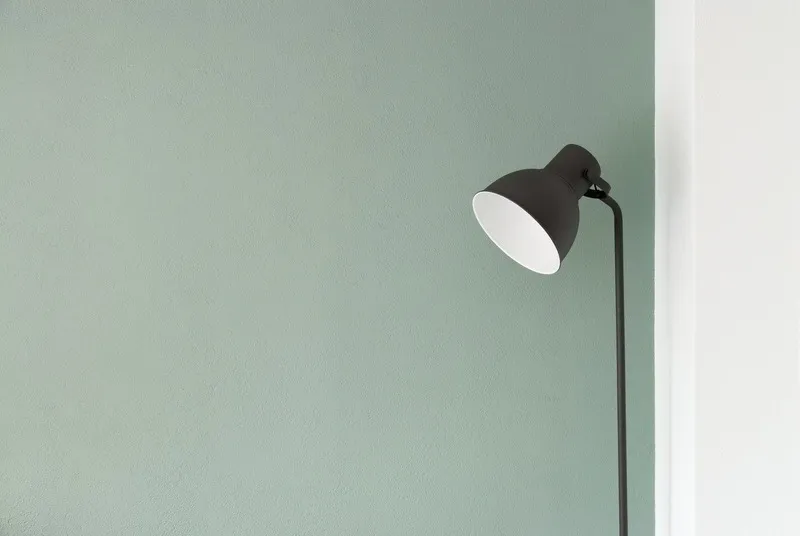Rediscovering Space House for 2 Architects by Toledano+Architects
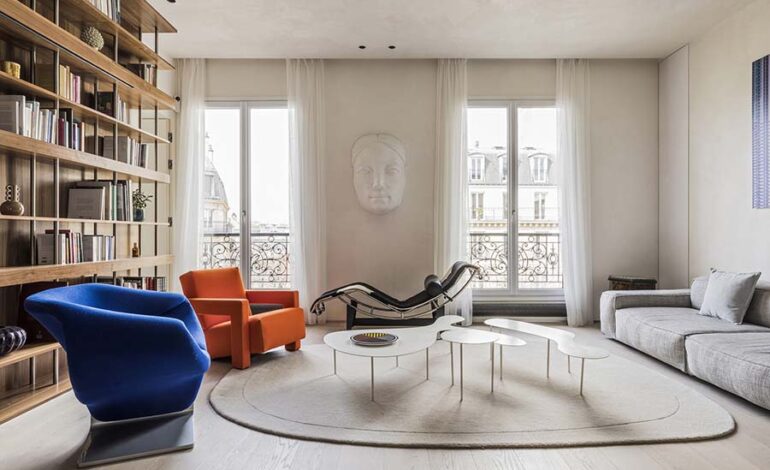
A Glimpse into the Renovation
House for 2 Architects stands as a testament to the transformative power of renovation, breathing new life into a 19th-century apartment overlooking the Luxembourg Garden in Paris’s Latin Quarter. Perched on the 5th floor, the apartment boasts awe-inspiring views, prompting a design ethos centered around maximizing natural light—a precious commodity in the dense urban fabric of Paris.
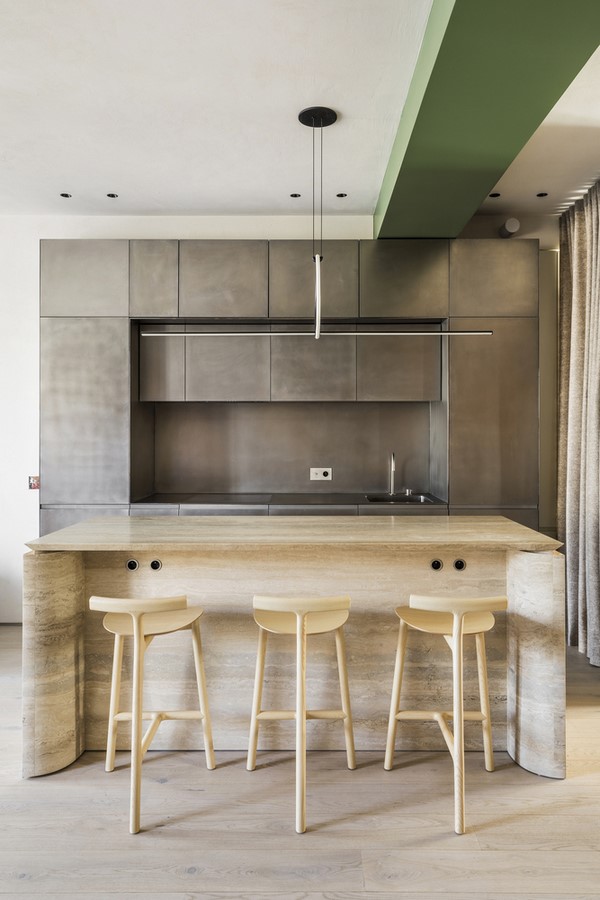
Embracing Spatial Fluidity
The original apartment layout was characterized by partitioned spaces, limiting natural light penetration and visual connectivity. To address this, the architects opted for a comprehensive reconfiguration, opening up the floor plan to embrace dual exposures, from east to west. This transformation required breaking down a 50cm wide load-bearing wall, with the resulting metal beam serving as a subtle yet poignant reminder of the space’s evolution.
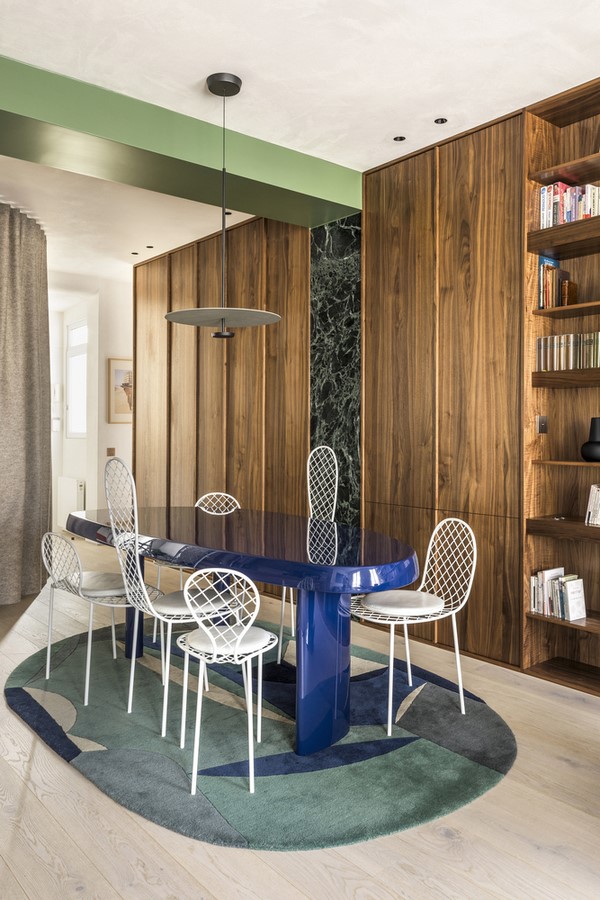
Designing for Family Living
Tailored to accommodate a family of four, the apartment features a thoughtfully divided layout. On one side, the children’s bedroom suite, complete with bunk beds and a bathroom, fosters a cozy retreat for the little ones. On the opposite end, the parents’ bedroom suite offers a private sanctuary away from the hustle and bustle of daily life.
Harmonizing Functionality and Aesthetics
Central to the apartment’s design is a continuous walnut wood element spanning from east to west, seamlessly integrating laundry facilities, storage, a bookcase, and even a home cinema. This multifunctional feature serves as a spatial divider between day and night zones, enhancing both functionality and aesthetic coherence.
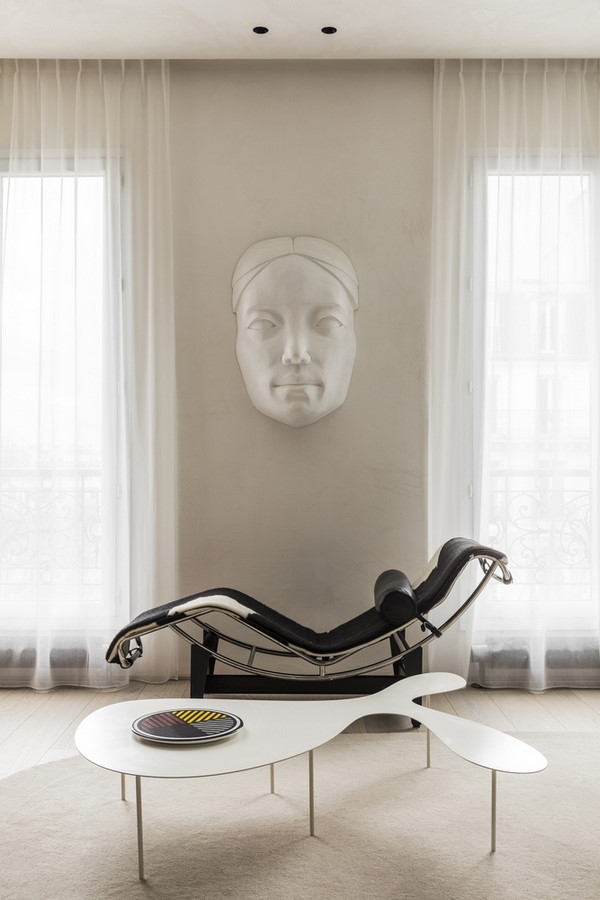
Material Palette: Blending Form and Function
Materials were carefully selected to balance practicality with visual appeal. Natural lime plaster adorns the walls, contributing to improved air quality, insulation, and a cozy ambiance. Vibrated stainless steel in the kitchen resists fingerprints and ensures durability, while travertine stone accents add warmth and elegance. Plywood features prominently in the children’s bedroom, lending a playful and youthful vibe to the space.
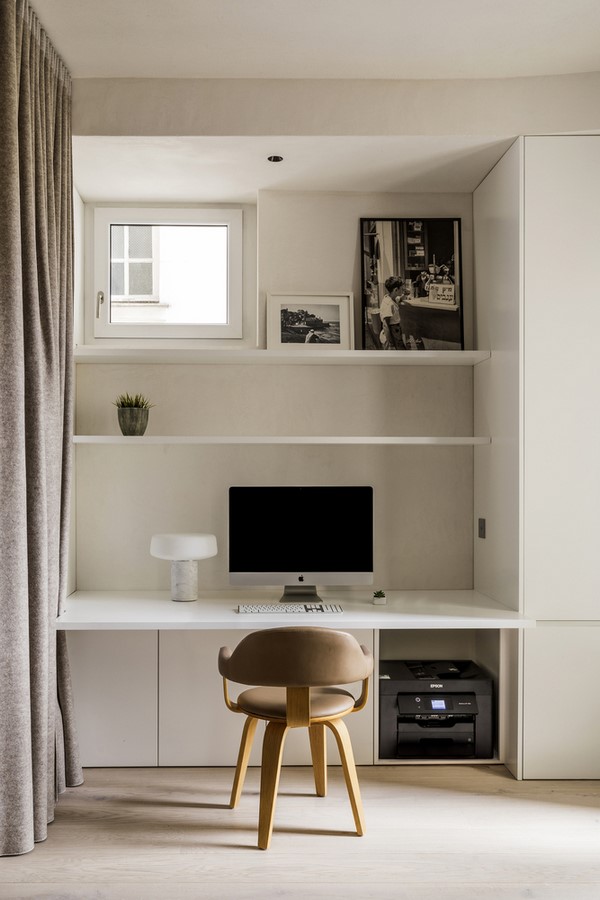
Flexible Living Spaces
Flexibility was paramount in the design process, evident in the home office equipped with a circular felt curtain for privacy or expansion into a third bedroom when needed. This adaptability allows for seamless transitions between intimate family gatherings and larger social events, underscoring the apartment’s versatility.
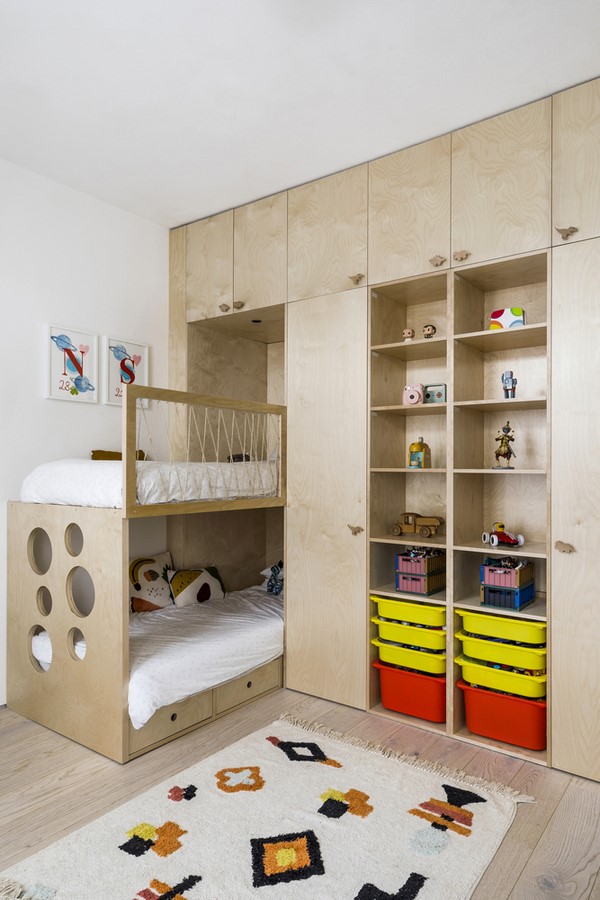
Conclusion: A Fusion of Tradition and Modernity
House for 2 Architects masterfully combines the charm of a 19th-century apartment with contemporary design sensibilities. By prioritizing natural light, spatial fluidity, and material integrity, Toledano+Architects have crafted a harmonious living environment that celebrates both tradition and innovation.
