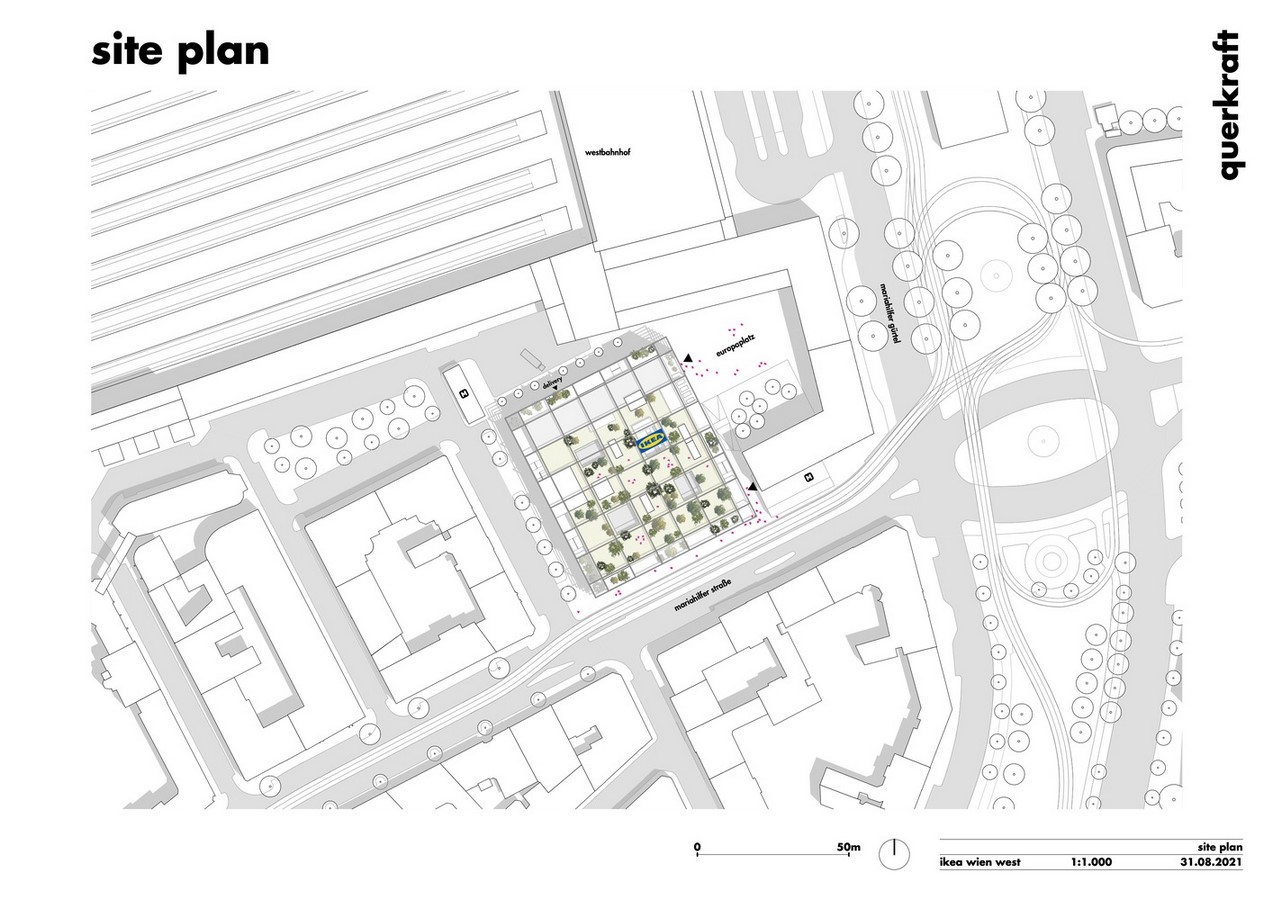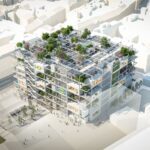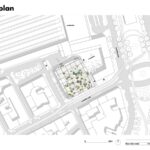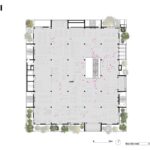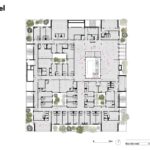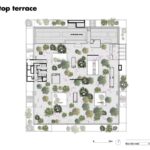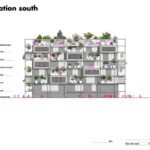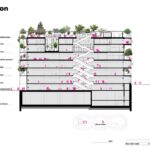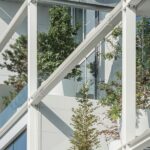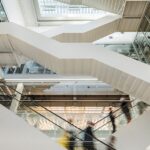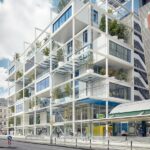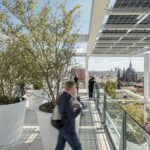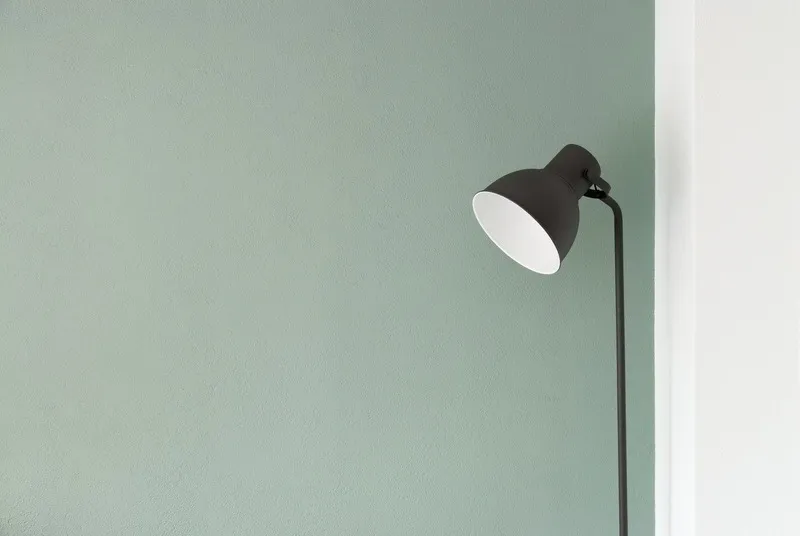Redefining Urban Retail The IKEA Store by Querkraft
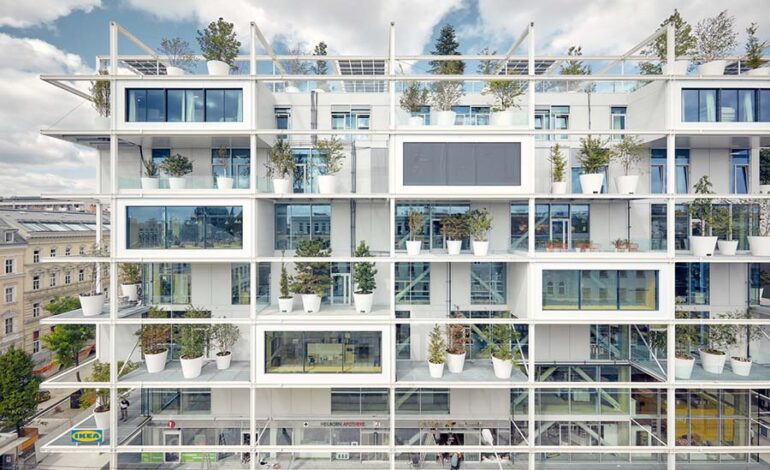
Embracing Urbanism and Sustainability
The IKEA Store designed by Querkraft presents a vision for urban retail that prioritizes sustainability and community engagement. Situated within a car-free urban environment, the building contributes to the development of a livable and ecological cityscape while reimagining the future of retail.
A Good Neighbor Approach
From the outset, the client expressed the desire for the IKEA Store to be a “good neighbor.” Querkraft responded to this aspiration by creating a building that adds value not only to IKEA but also to its surroundings. The inclusion of a public-accessible roof terrace, greenery on all facades, and ample outdoor space reflects this commitment to community integration.
Innovative Architectural Elements
The building’s design features an external shell reminiscent of shelves, providing shade and space for terraces, greenery, and service elements. The emphasis on openness and interaction is evident in the generous voids that link the entrance level to the retail areas, fostering visual connectivity throughout the building.
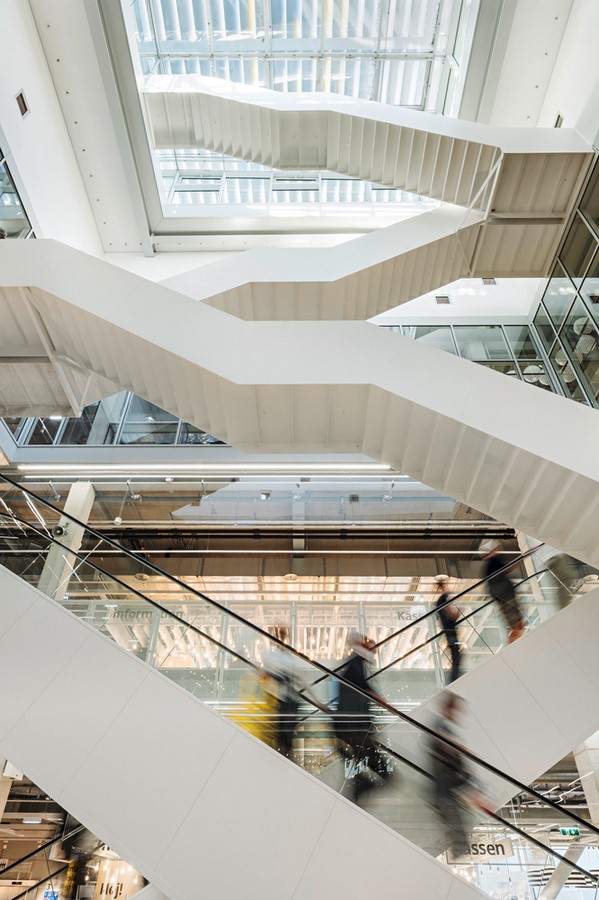
Sustainable Landscaping
With approximately 60 trees integrated into and around the building, the IKEA Store serves as a green oasis within the urban fabric. These trees not only enhance the aesthetic appeal but also contribute to microclimate regulation, cooling the surrounding area and improving air quality.
Efficient Building Services
Efficiency is central to the building’s infrastructure, with a focus on short distances and direct access to services. The visibility of infrastructure elements enhances the perceived height of the space while ensuring optimal conditioning of the building.
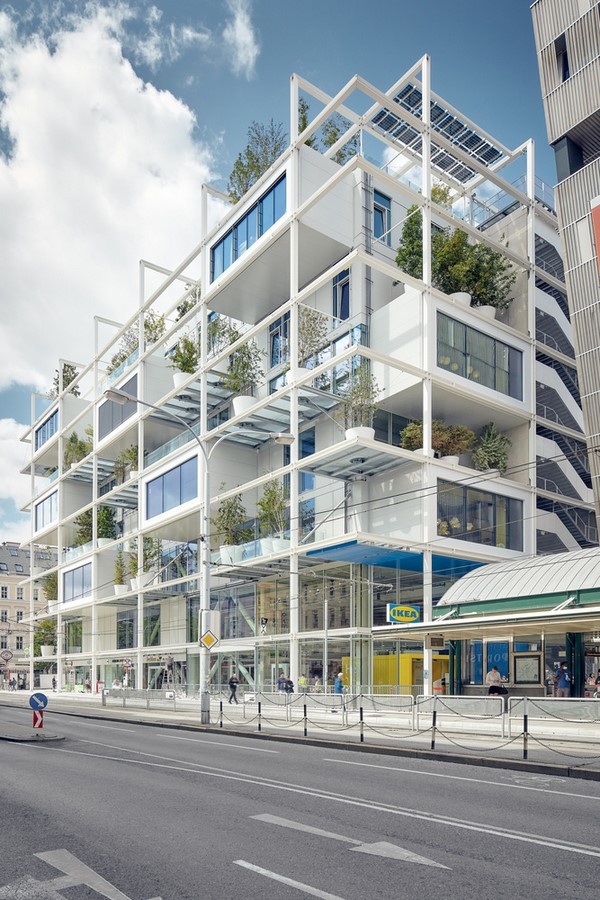
Flexible Floor Plans
The building’s design allows for flexible use and adaptation of spaces, with prefabricated reinforced concrete columns enabling easy modifications to meet evolving demands. This flexibility is demonstrated by the integration of IKEA retail on the lower floors and a Jo&Joe Hostel on the top two floors, creating a dynamic and vibrant space.
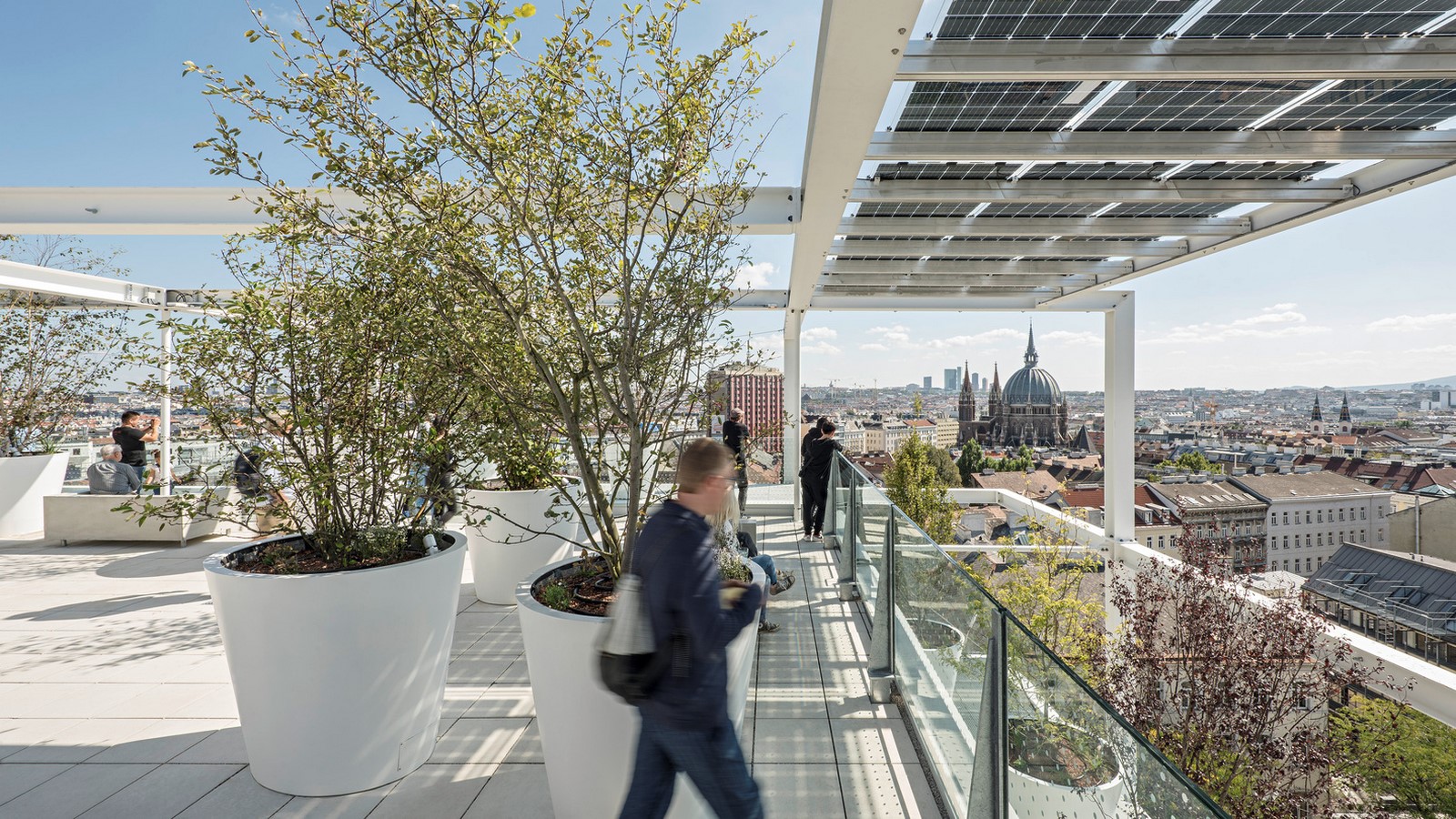
Collaborative and Inclusive Design
The implementation of the car-free IKEA Store involves a collaborative effort, with an almost entirely female team of architects working closely with the client. This inclusive approach ensures that diverse perspectives are considered in the realization of the project, contributing to its success as a sustainable and community-focused urban landmark.
