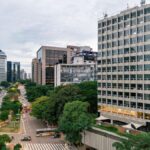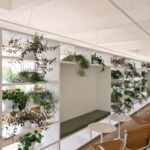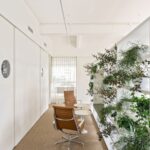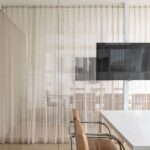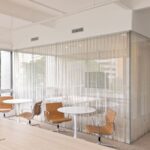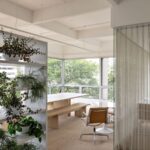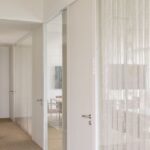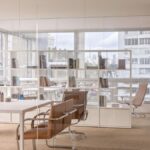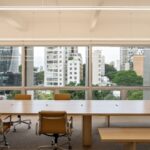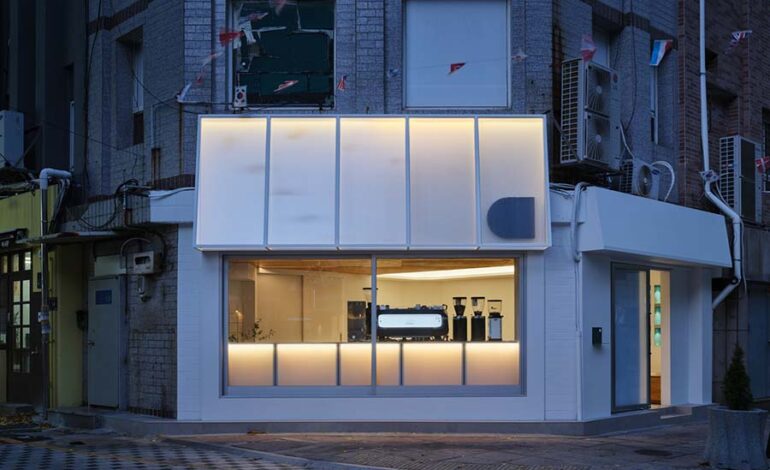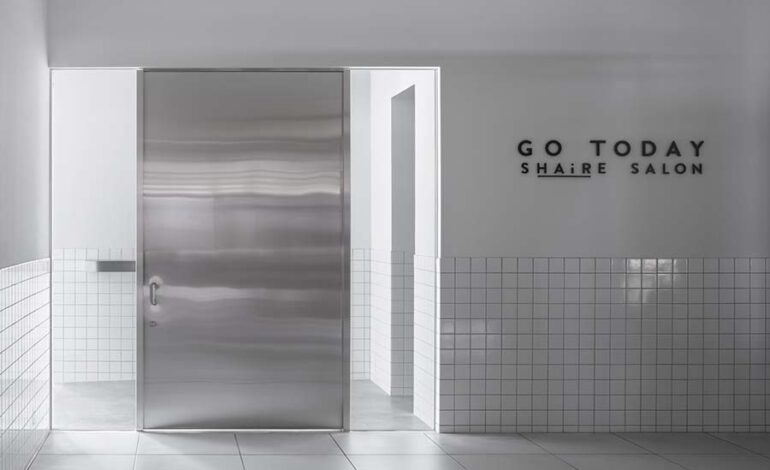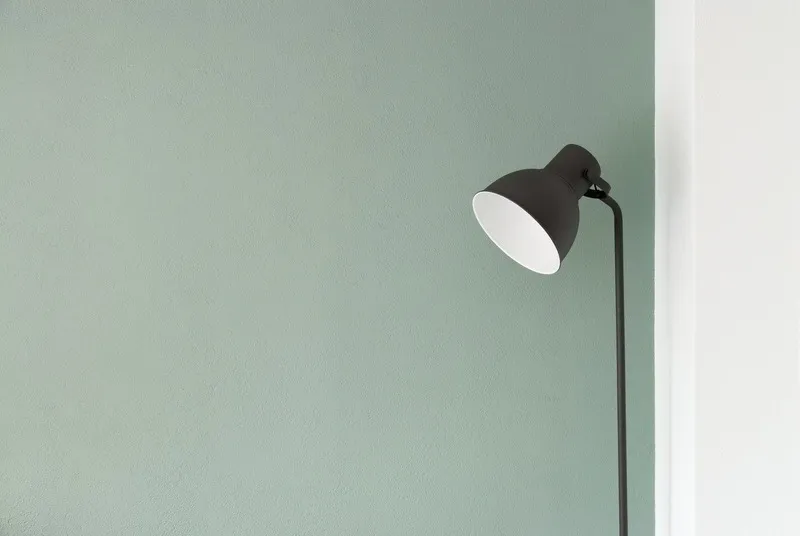Redefining Corporate Spaces Escritório Faria Lima GK
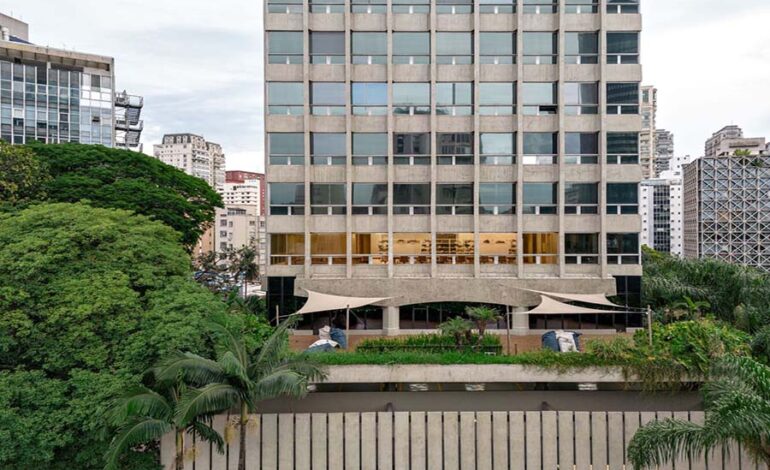
GK Partners, an impact investment firm, selected the Capitânia Building at the intersection of Faria Lima and Cidade Jardim for its office expansion. Designed by architect Pedro Paulo de Melo Saraiva in 1973, the building’s architectural significance attracted tenants seeking a departure from conventional high-rises.
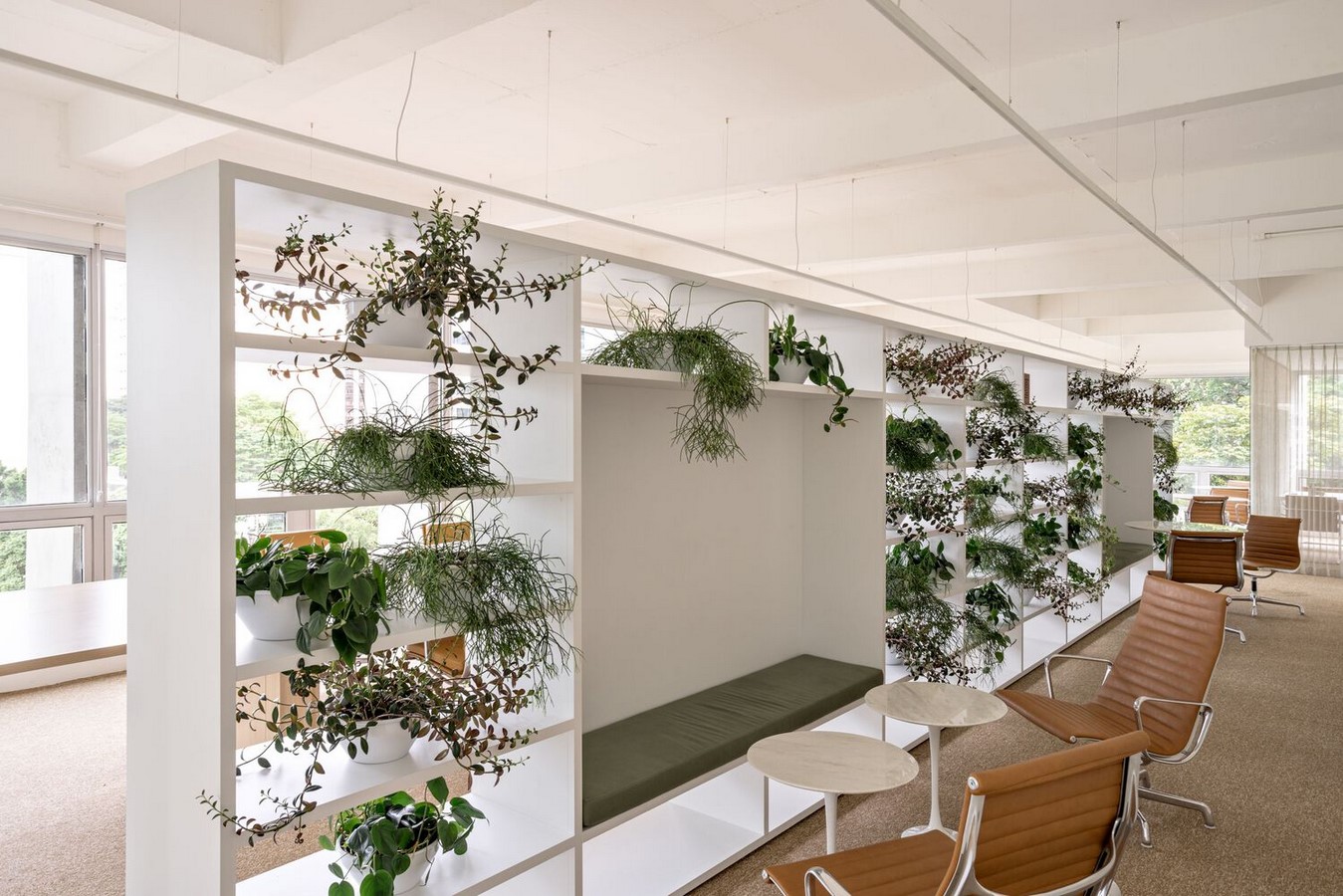
Adapting to Growth
The office initially occupied a quarter of a typical floor, totaling 400m2, accommodating 15 people. With the lease of a double unit on a lower floor in 2019, the capacity doubled to 30 individuals, prompting the need for a new design.
Enhancing Spatial Perception
The redesigned office prioritized meeting room availability without compromising spatial perception. Glass rooms with permeable fabric between them offer a sense of continuity, creating an illusion of infinite space.

Organizational Elements
A central bookshelf divides the main hall, serving as a waiting area, pantry, and thematic motif reflecting the firm’s focus on sustainability. Two whiteboards on the bookshelf facilitate team strategy discussions.
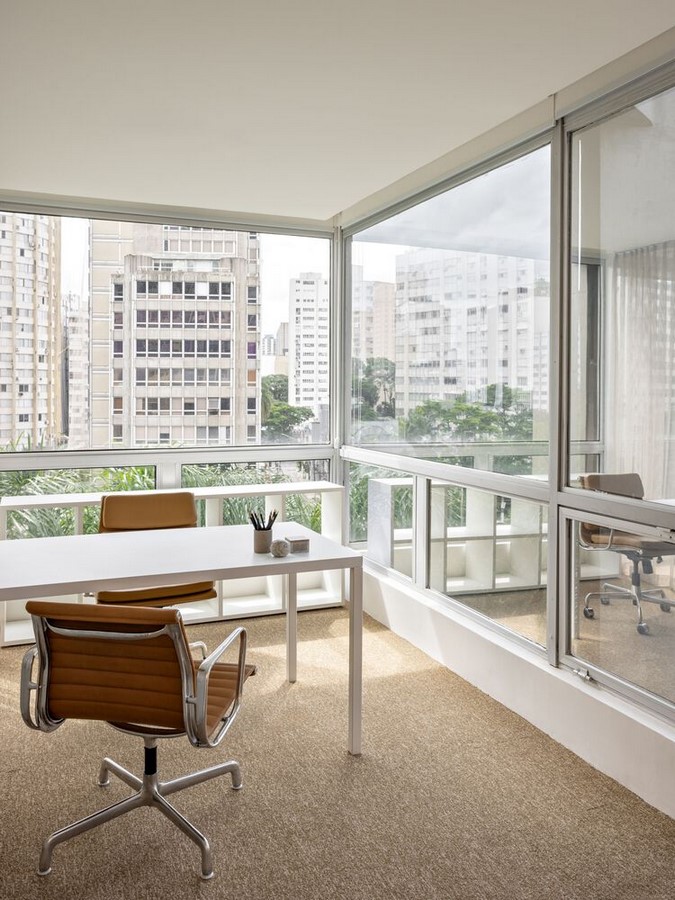
Exposing Structural Elements
The GK version exposes the beam structure, with a ceiling only in the meeting room area. The homogeneous white paint covering the exposed concrete enhances user comfort, while slim luminaires illuminate both downwards and upwards, accentuating the structure.
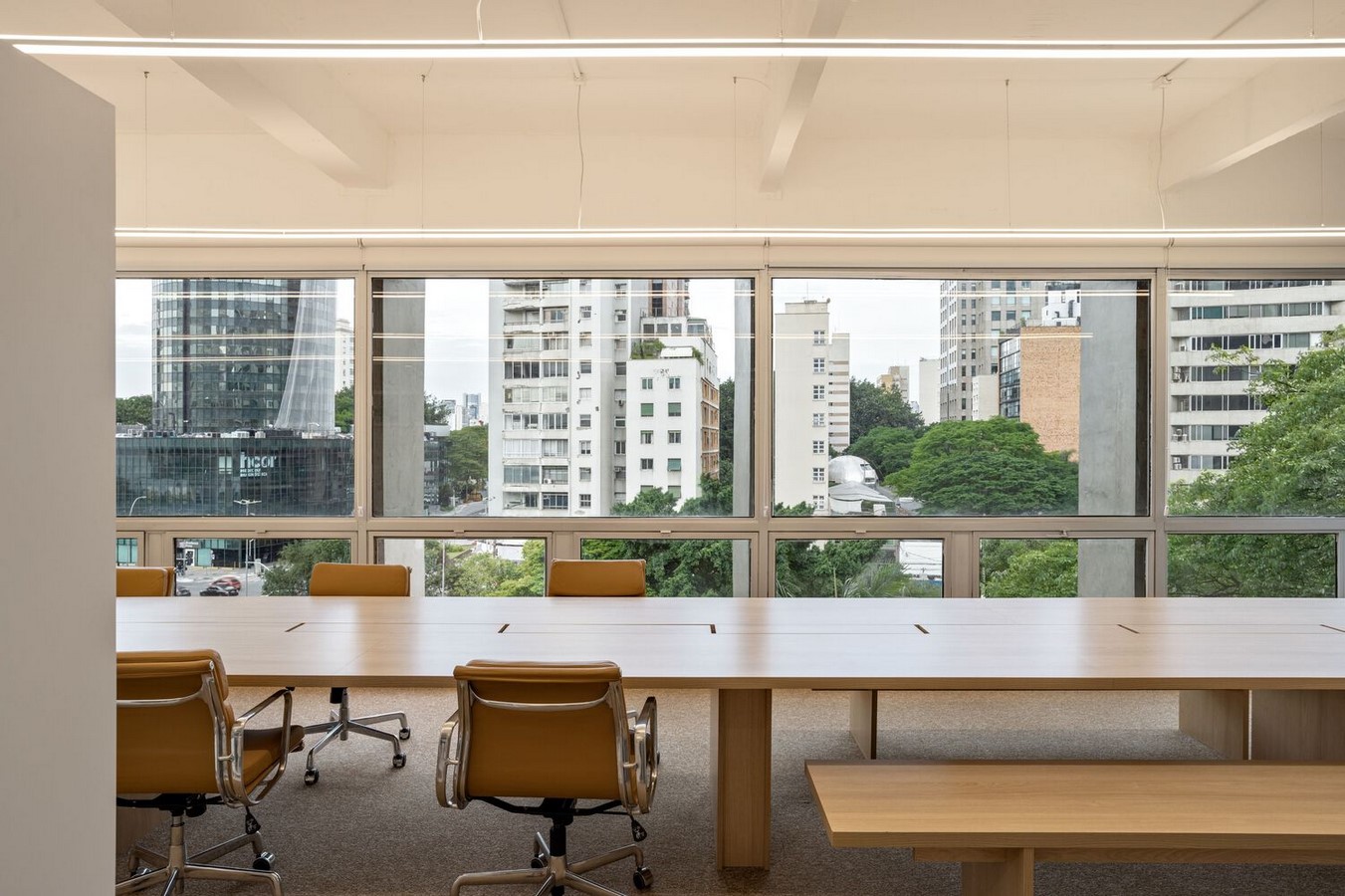
Embracing Timeless Design
Corporate spaces have evolved from formal to informal over the years, necessitating a balanced approach to aesthetics. Escritório Faria Lima GK seeks a timeless design strategy, capable of accommodating diverse groups while maintaining a sense of comfort and sophistication.
