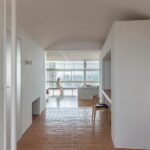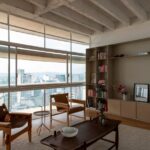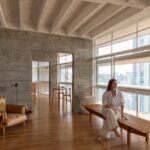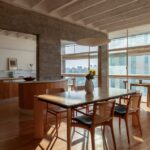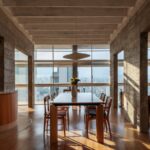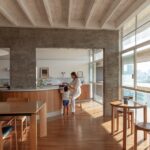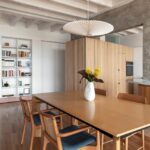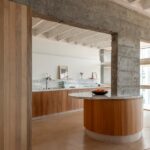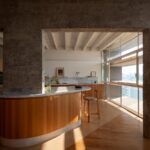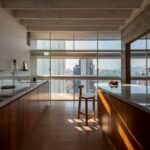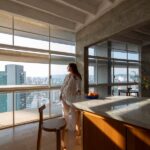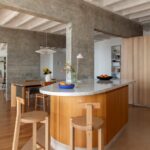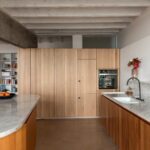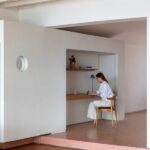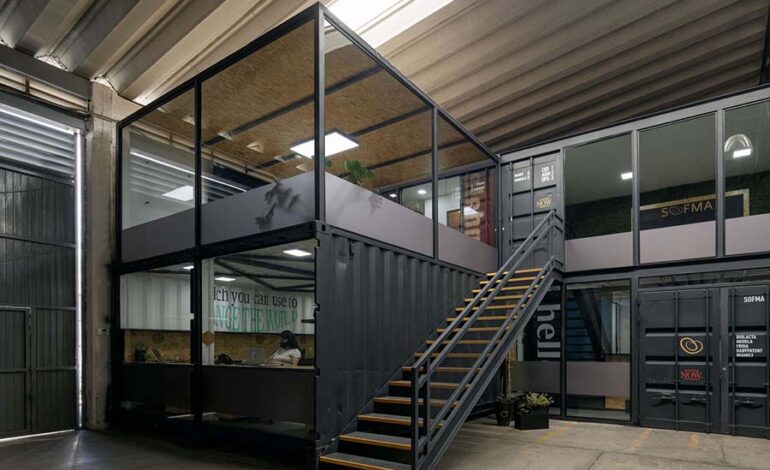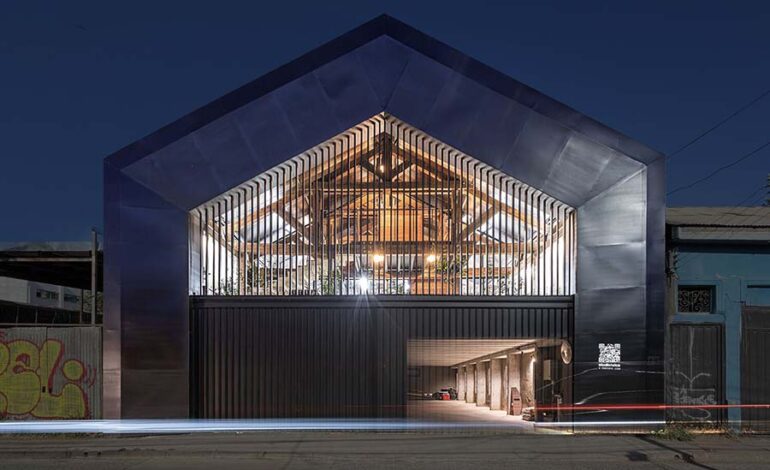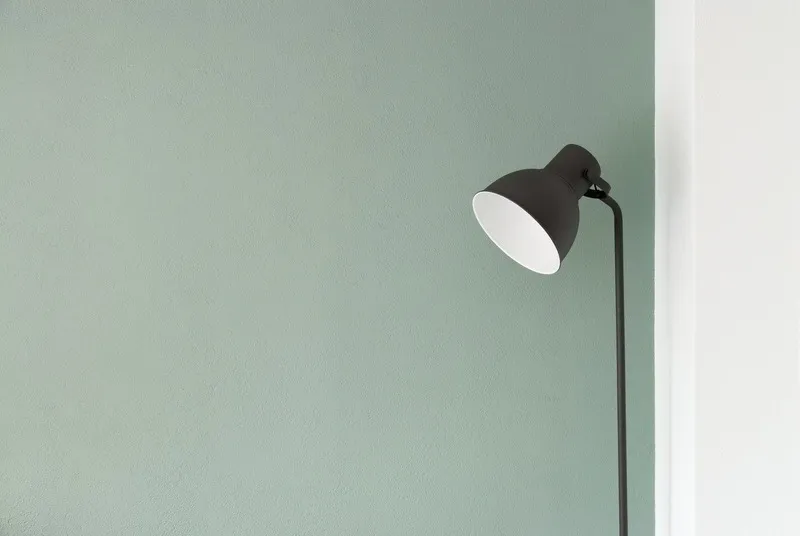Copan D Apartment A Modern Transformation
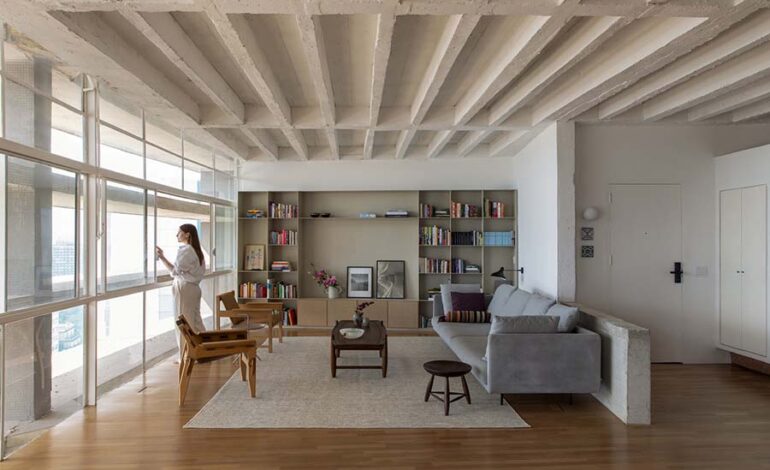
Embracing São Paulo’s Skyline
The Copan D Apartment, spanning 175m² and situated in the iconic Copan Building designed by Oscar Niemeyer, underwent a remarkable renovation aimed at enhancing its panoramic views of São Paulo’s skyline. Commissioned by a young woman and her son, the project prioritized maximizing visual connections with the cityscape.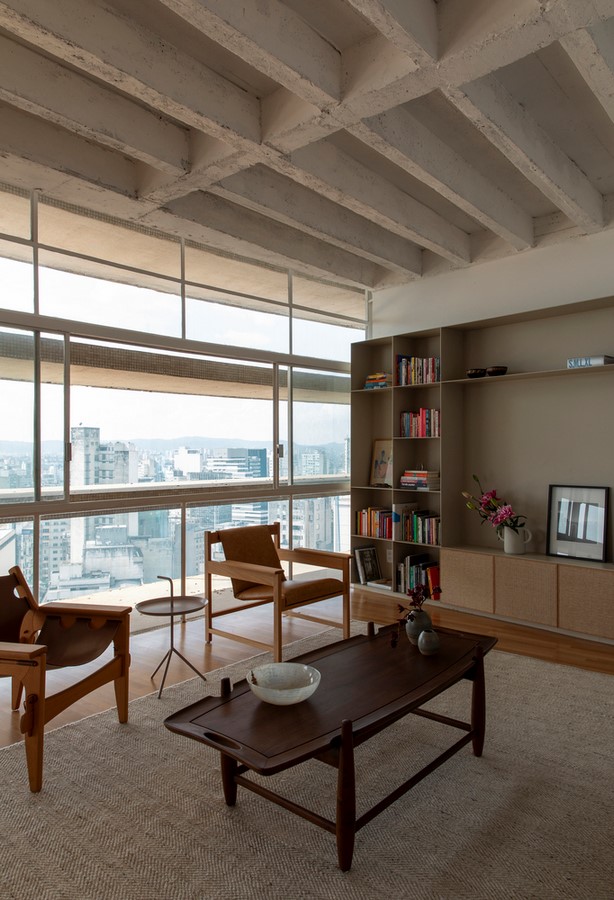
Rethinking Space Utilization
The architects proposed a strategic reorganization of the apartment’s layout, particularly around the expansive glass facade. Former partitions were removed to create seamless transitions between indoor and outdoor spaces. For instance, the former bedroom was reimagined as a spacious kitchen featuring tauarí wood accents and a Spirit Santo stone countertop, seamlessly integrated with the living area.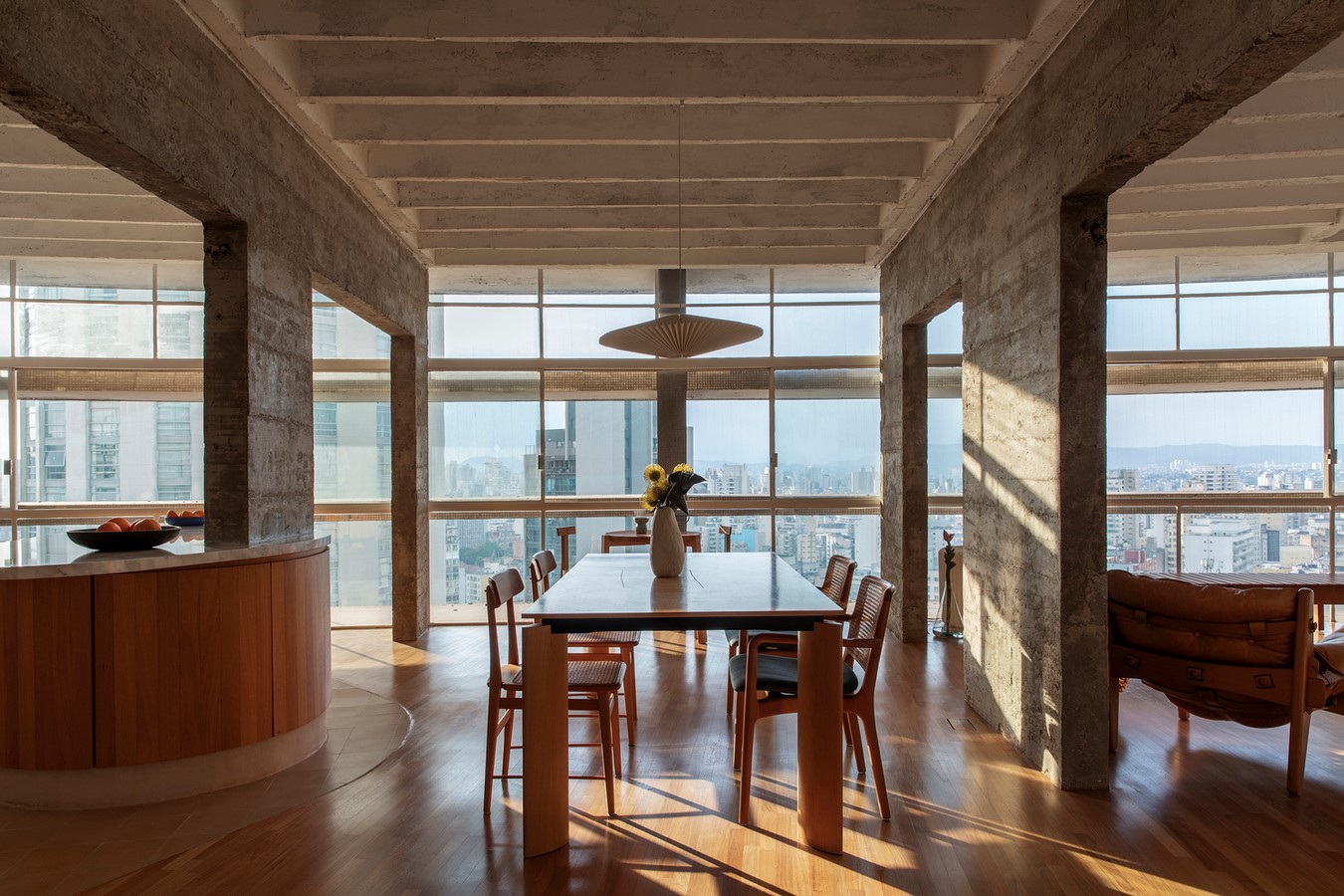
Maximizing Views and Natural Light
Strategic adjustments were made to capitalize on the breathtaking views from the nineteenth floor. The dining room now occupies the central axis, while the living room and library are positioned at the opposite end of the glass facade. This layout ensures unobstructed vistas of the cityscape and the Cantareira mountain range.
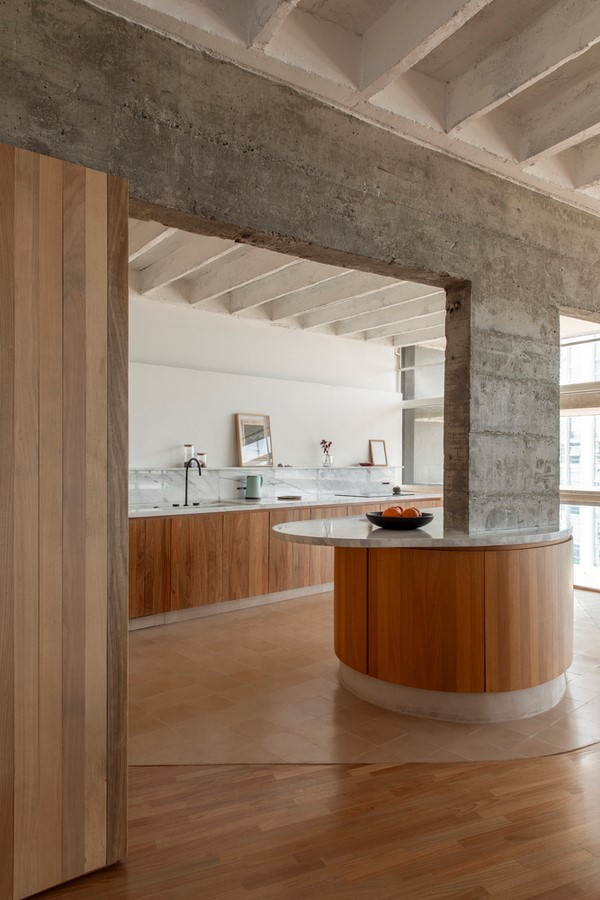
Private Retreats with a View
The private quarters of the apartment are oriented towards the cobogó facade, creating a serene retreat with ample natural light. The floor elevation was raised, aligning with the facade’s angle and enhancing the visual connection with the surroundings. The office, cleverly positioned in the former kitchen space, appears to float above the raised floor, offering versatility as a guest suite.
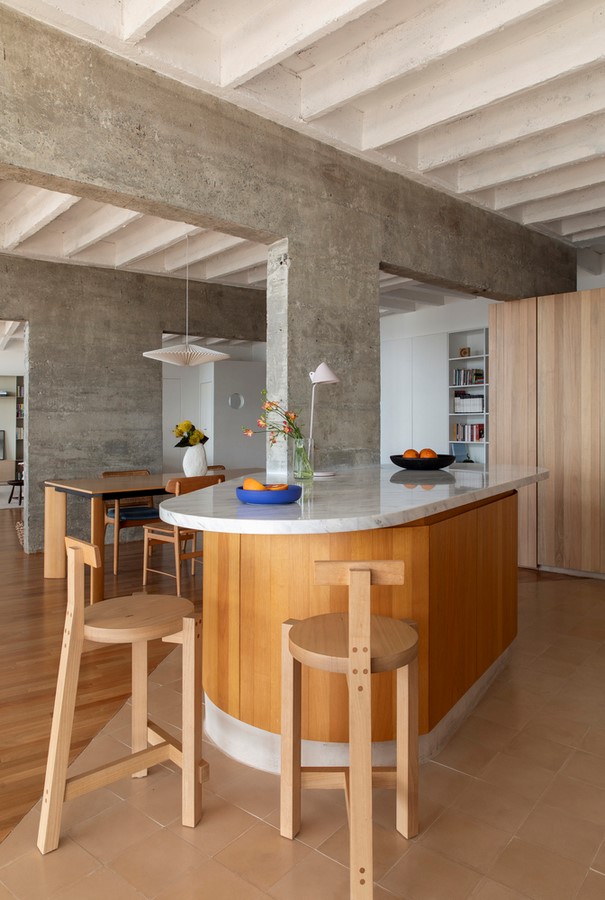
Harmonizing Modernity and Comfort
The design seamlessly integrates modern elements with comfort and functionality. Wood and glass partitions separate the resident’s bedroom and bathroom, ensuring privacy without compromising natural light and ventilation. Precast concrete features prominently throughout the space, adding a touch of contemporary elegance.
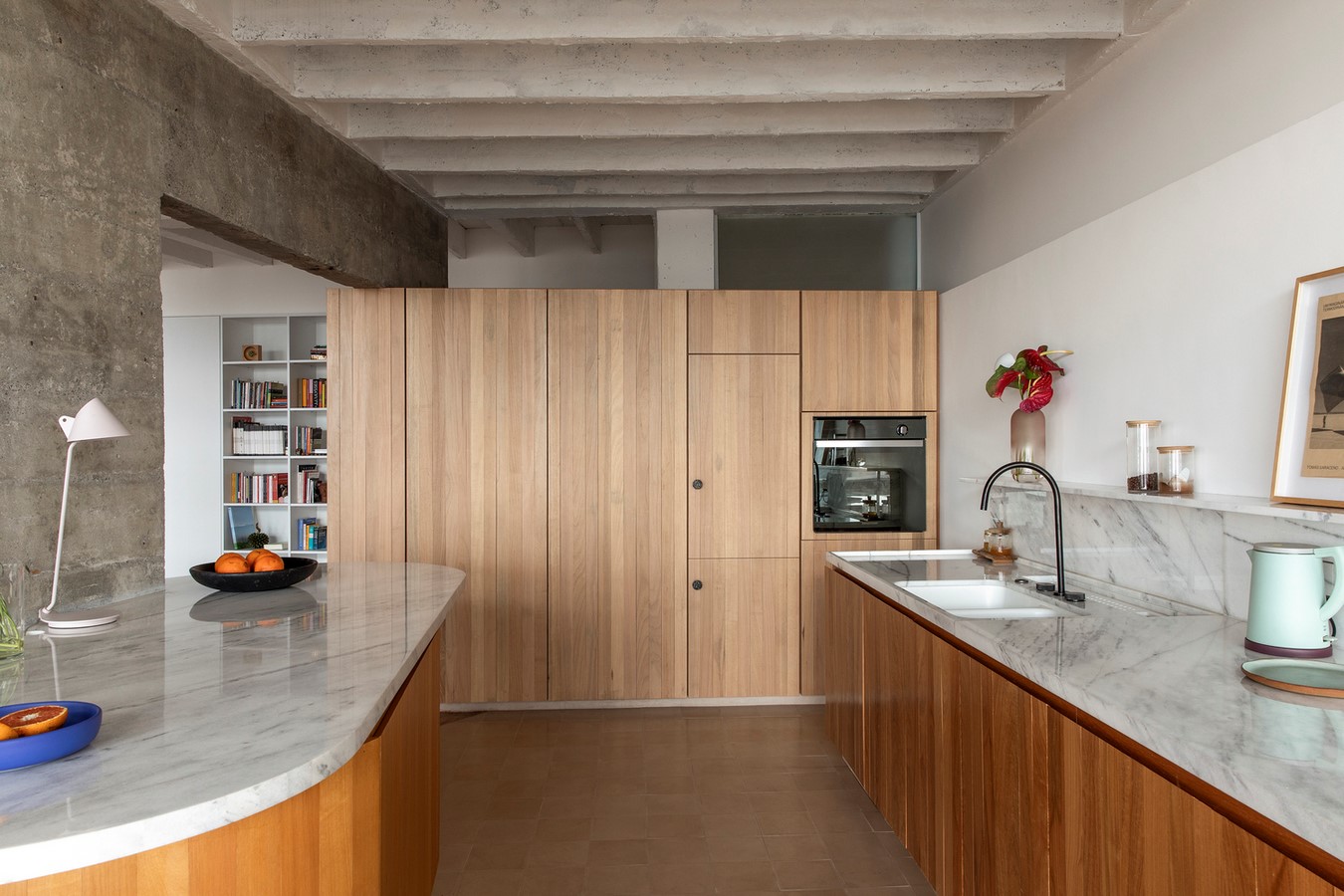
Conclusion
The renovation of the Copan D Apartment exemplifies a harmonious blend of modern aesthetics, spatial efficiency, and a deep appreciation for São Paulo’s urban landscape. By reimagining space utilization and emphasizing visual connections with the skyline, Estúdio BRA Arquitetura has transformed the apartment into a contemporary oasis in the heart of the city.
