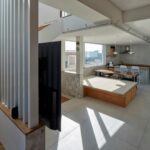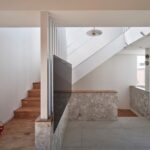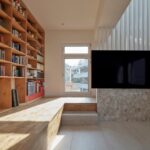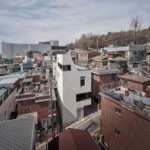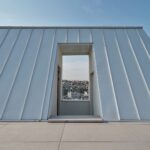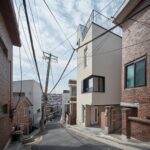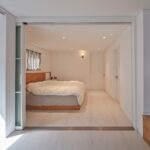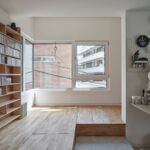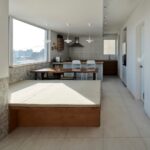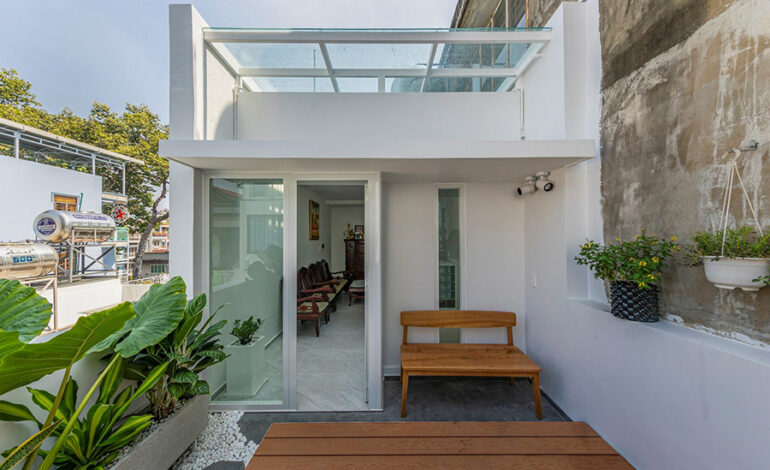Unveiling the NAMSAMH House: A Journey in Architecture
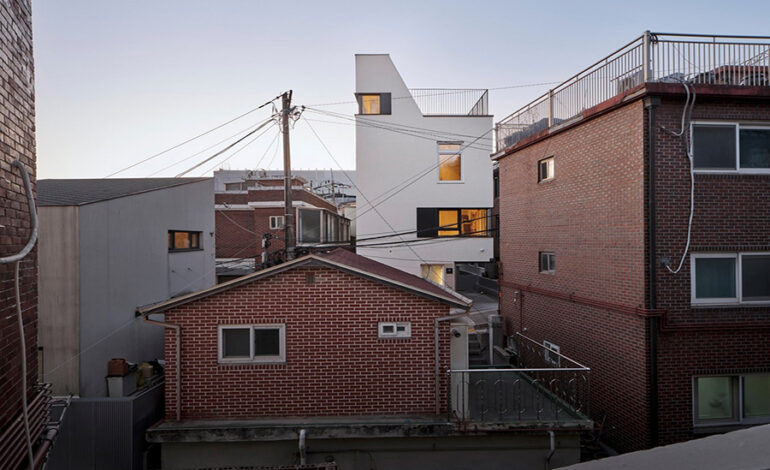
Understanding the Site
The NAMSAMH House stands as a testament to thoughtful architecture, blending seamlessly with its surroundings. Situated near Namsan Mountain in the heart of Seoul, the house offers stunning views of the cityscape while nestled within a forested area. The site, shaped like a long strip with a gentle slope, presents unique challenges and opportunities for design.
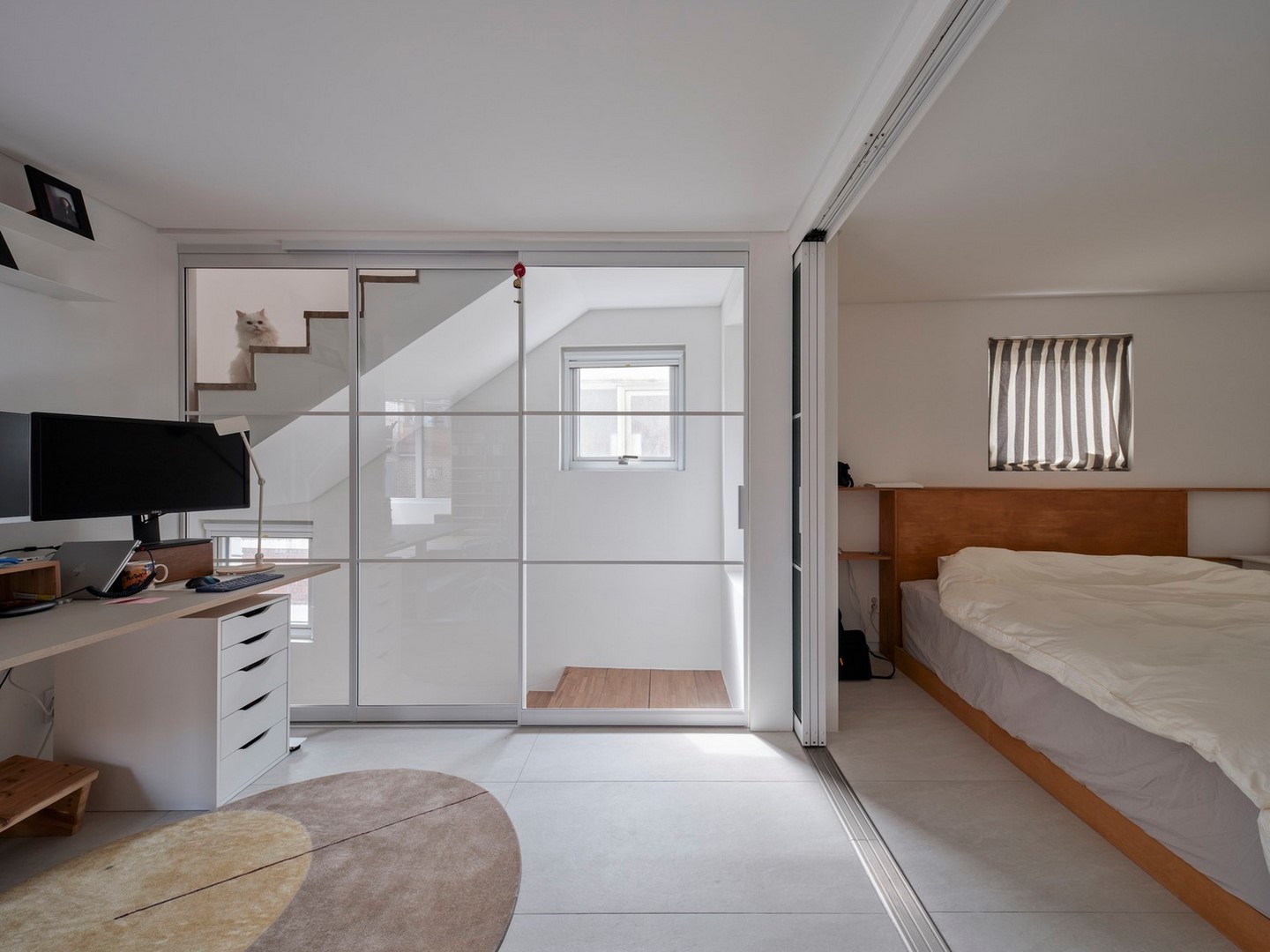
The Owner’s Vision
Home to two couples in their mid to late 40s, the house caters to a dynamic lifestyle. While one spouse works from home, the other enjoys various hobbies, necessitating spaces for both individual pursuits and shared activities. With two cats adding to the household, the design prioritizes flexibility and functionality to accommodate diverse needs.
Floor Plan Layout
The architects carefully crafted a floor plan that maximizes space utilization and enhances the flow of movement. Main spaces and auxiliary areas were strategically positioned to optimize natural light and ventilation. By aligning the layout with the clients’ preferences and daily routines, the design fosters a harmonious living environment.
Spatial Order and Lifestyle
Rather than adhering to conventional spatial arrangements, the architects prioritized the clients’ lifestyle preferences. Placing public spaces on the third floor and private areas on the second floor reflects the owners’ desire for a seamless transition between communal and personal domains. The design capitalizes on the site’s natural advantages, such as panoramic views and ample sunlight, to create a comfortable and inviting atmosphere.
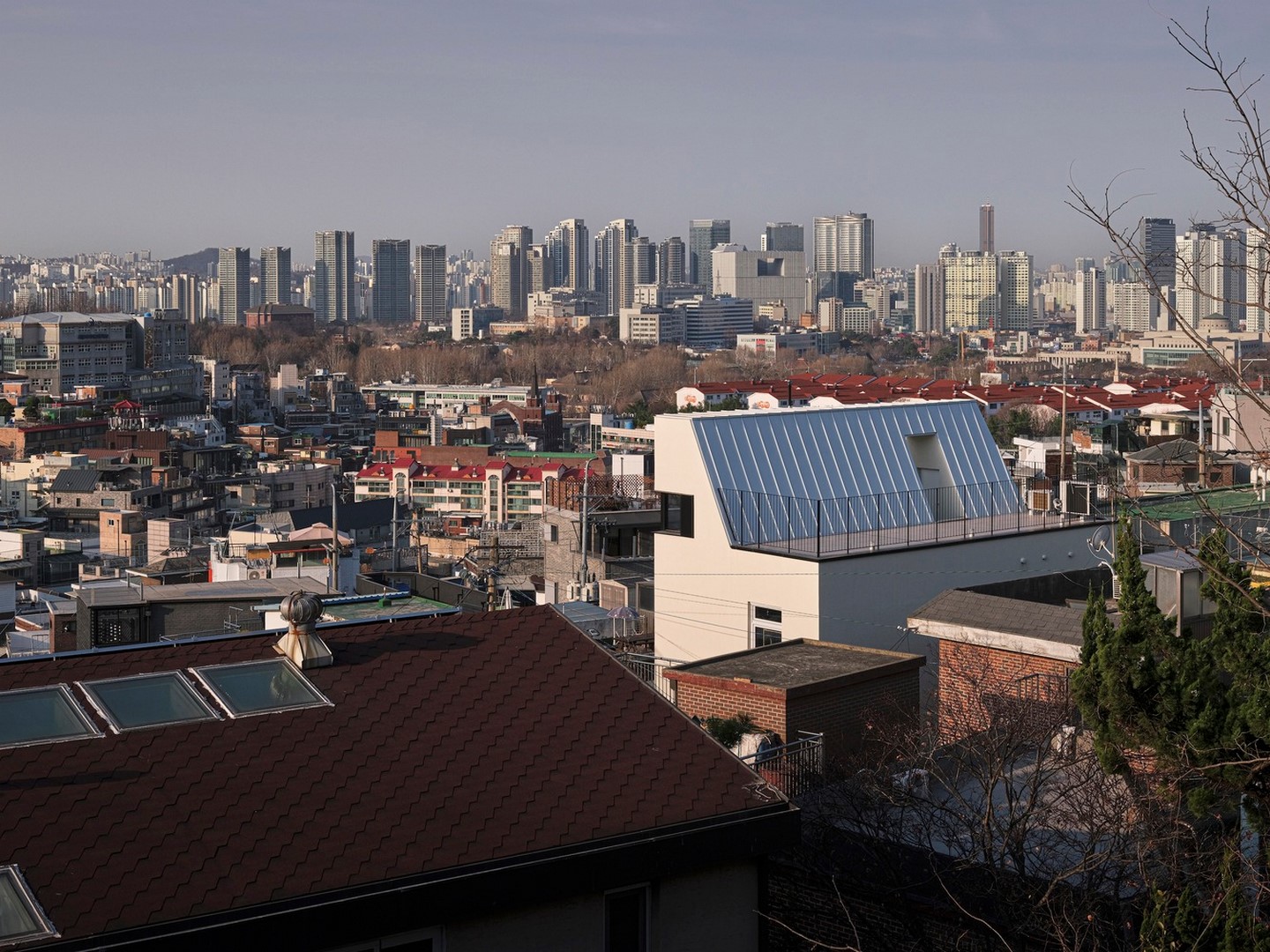
Steel House Grafting
To overcome logistical challenges during construction, the architects opted for a steel house structure. This approach not only ensured constructability but also minimized errors and streamlined the building process. By hybridizing steel and concrete elements, the design achieved a balance of structural integrity and architectural innovation.
Conclusion
The NAMSAMH House stands as a testament to the power of thoughtful design and meticulous planning. From understanding the site’s unique characteristics to translating the owner’s vision into reality, every aspect of the project reflects a commitment to excellence in architecture. As a harmonious blend of form and function, the house embodies the essence of modern living in an urban oasis.
