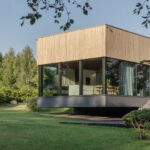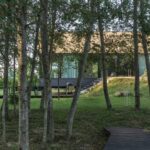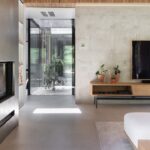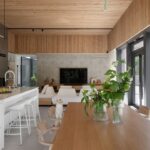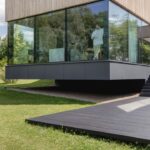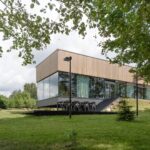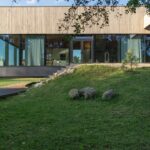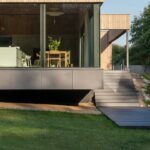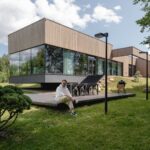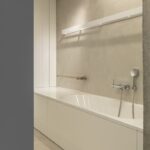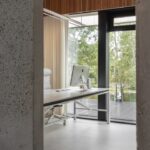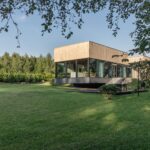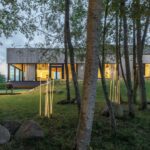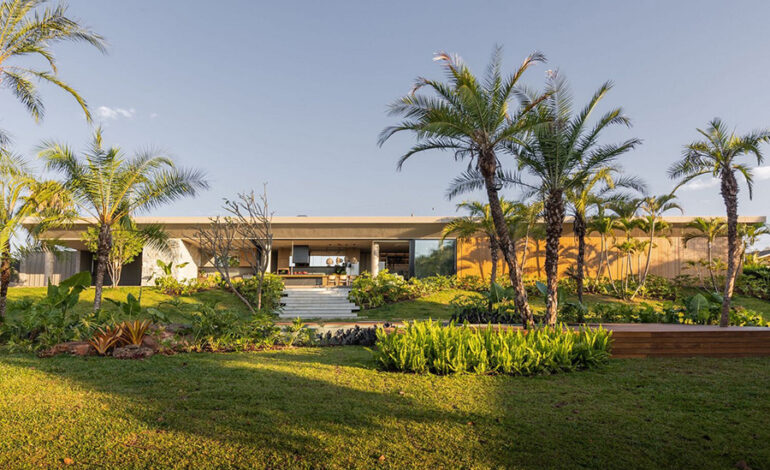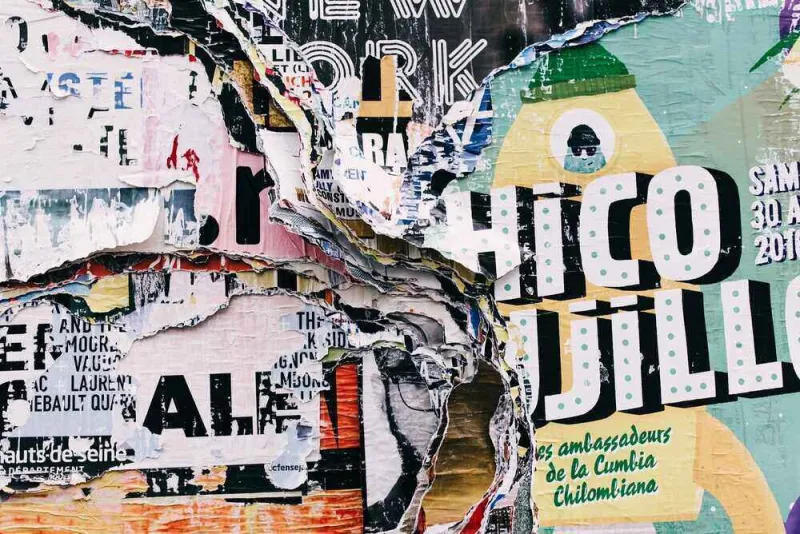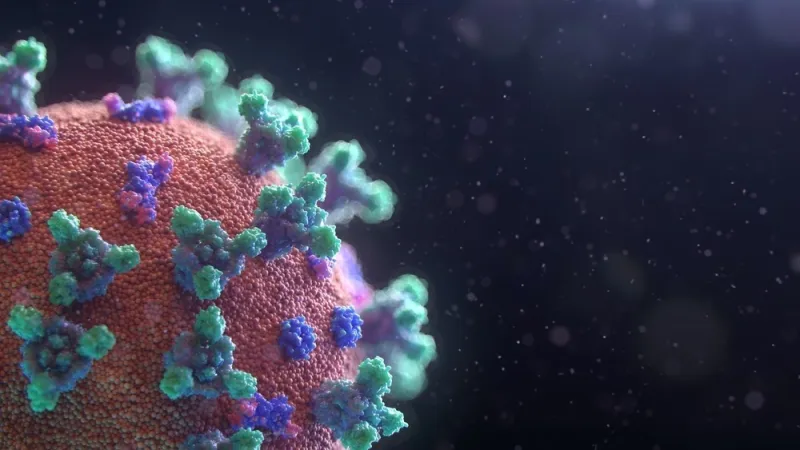Redefining Minimalism: Matski House by ZROBIM Architects
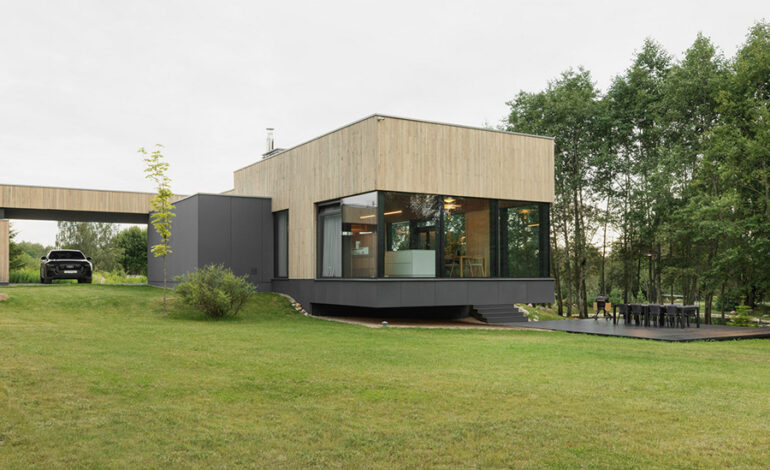
Unveiling a Modern Interpretation
ZROBIM architects, known for their commitment to cubic formula minimalism, introduces Matski House, a groundbreaking interpretation of traditional living. Embracing faсhwerk technology with a contemporary twist, Matski House redefines the boundaries of modern architecture.
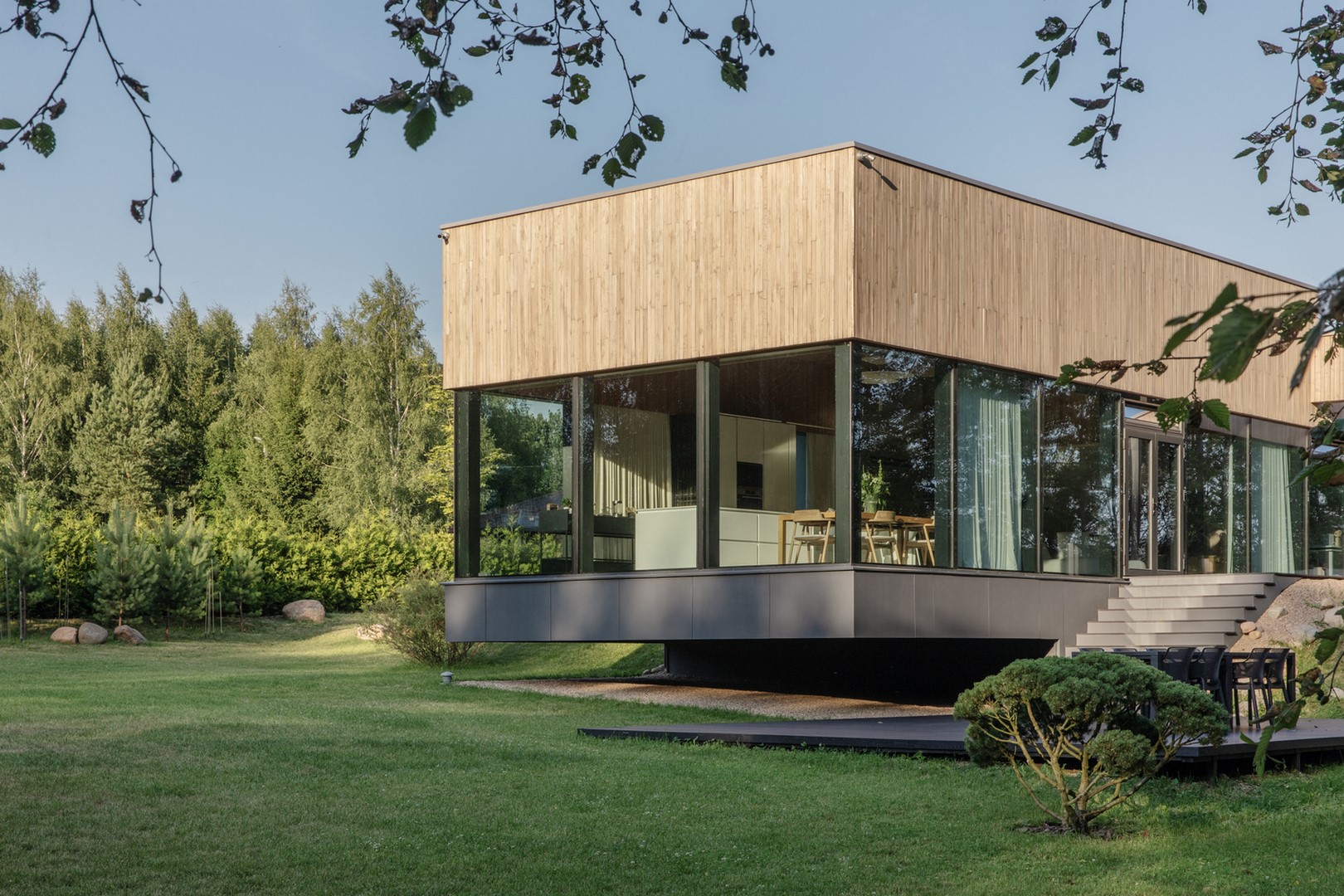
Architectural Innovation
Led by Andrey Makousky, the 33-year-old CEO of ZROBIM architects, Matski House embodies a bold vision of exposed living. Located north of Minsk, the house stands as a testament to brave design choices and innovative thinking. Makousky’s great-grandfather’s roots inspired the creation of this unique dwelling, designed to evolve and expand with the family’s needs.
Seamless Integration of Interior and Exterior
Departing from conventional design norms, Matski House features frameless glazing panels that blur the lines between inside and outside. By concealing the frame columns behind the glass, the structure achieves a seamless, uninterrupted surface. This architectural sleight of hand creates a sense of immersion in nature, enhanced by a complex terrace system that extends the living space into the wild.
Environmental Consciousness and Adaptability
The design of Matski House reflects a deep commitment to environmental sustainability and adaptability. Challenges such as repurposing a landfill into two scenic ponds demonstrate the owner’s dedication to revitalizing the surroundings. Leveraging the site’s elevation difference, the architect devised a daring cantilevered structure that adds character and excitement to the landscape.
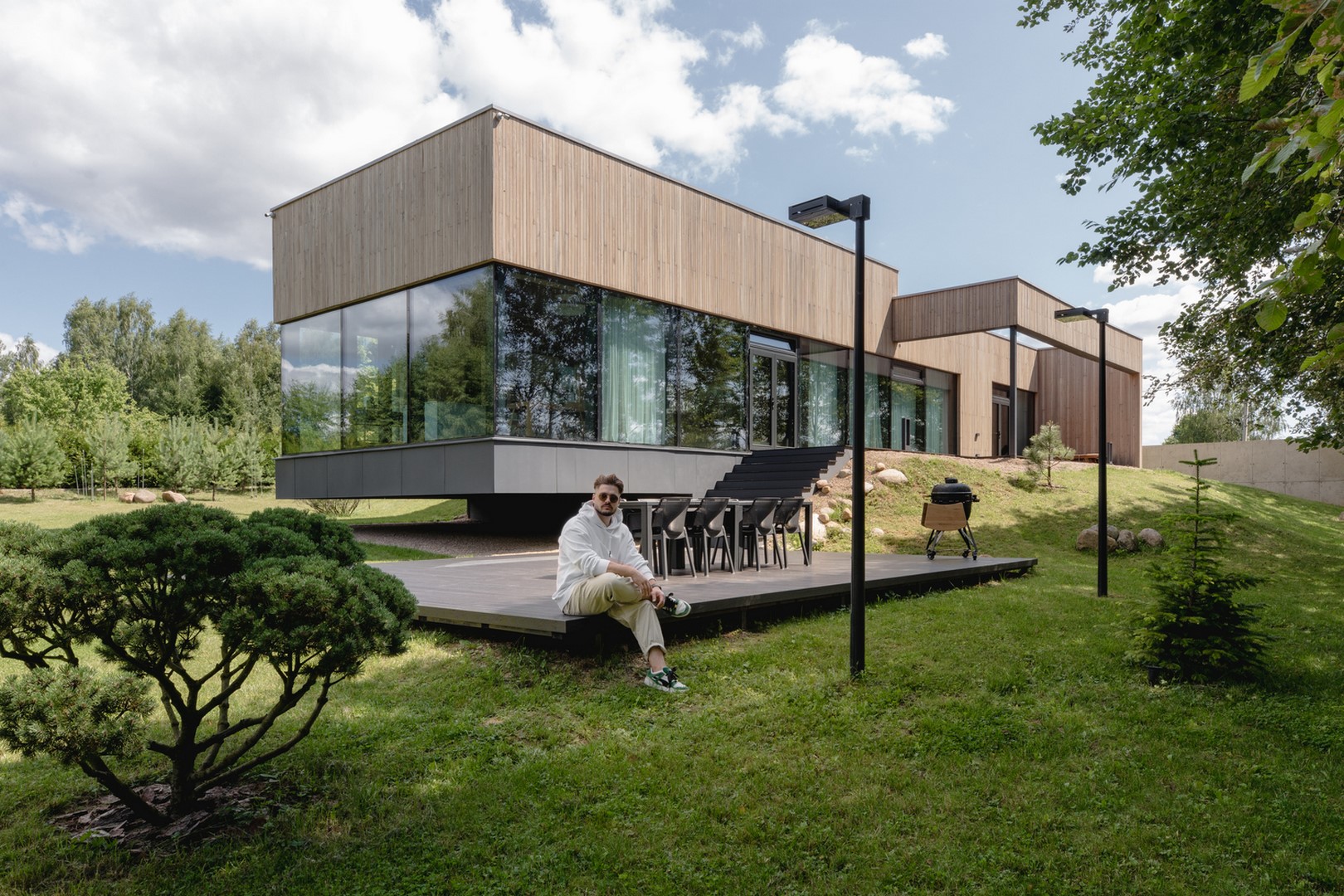
Harmonizing with Nature
In harmony with nature, Matski House plans to cultivate crops on its roof, further integrating with the environment and promoting sustainable living. The thoughtful consideration of light orientation and thermal engineering ensures optimal living conditions while minimizing environmental impact.
Living in Symbiosis with Nature
At the heart of Matski House lies an atrium adorned with a living nut tree, symbolizing life within the concrete. This natural element evolves with the seasons, inviting occupants to observe and connect with the cycles of nature. The layout of the house, centered around the atrium, encourages fluid movement and interaction without the constraints of traditional corridors.
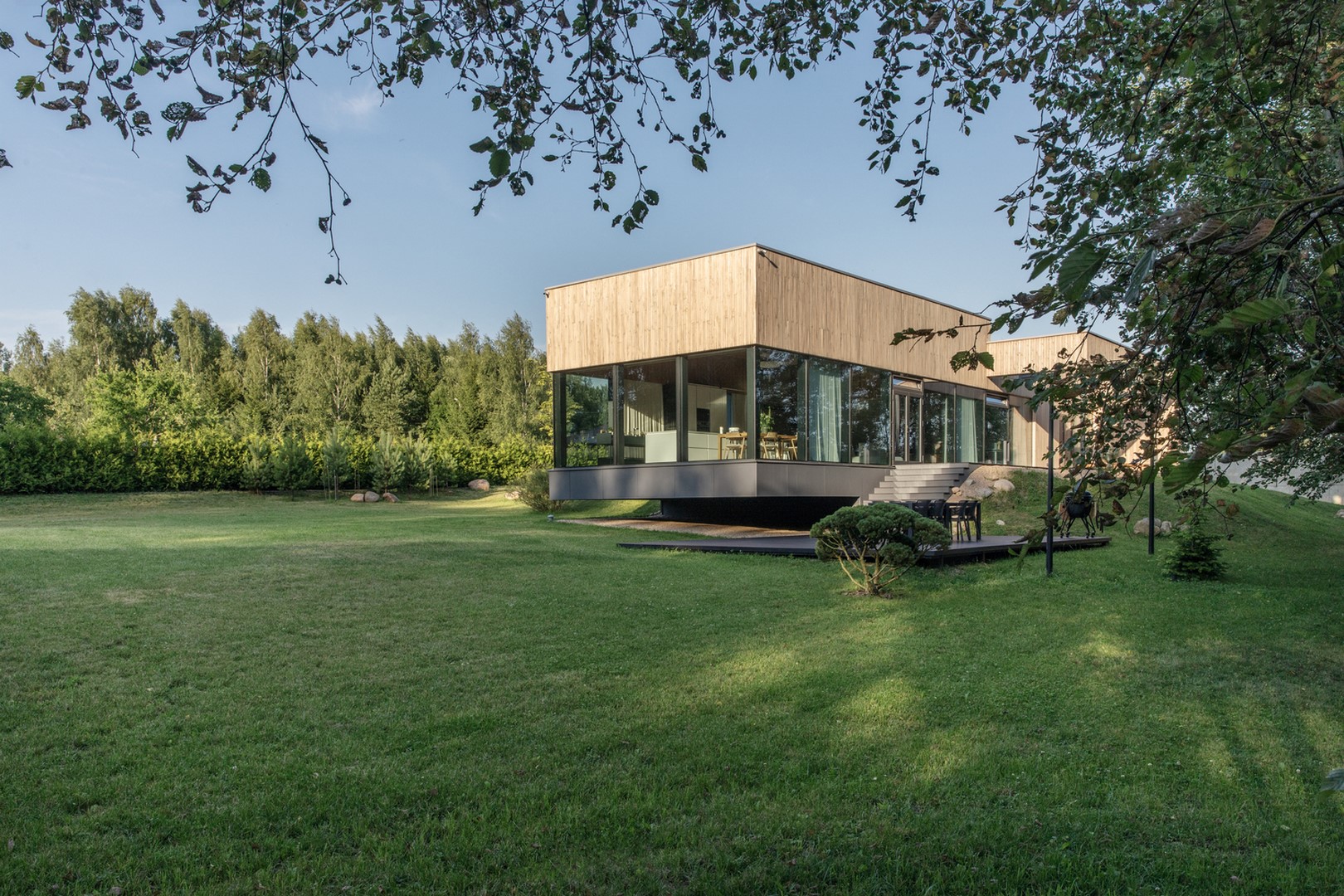
Personalized Interior Aesthetic
The interior of Matski House reflects the owner’s individuality, with 95% of the furniture and lighting custom-made to complement the natural palette of materials. This bespoke approach creates an atmosphere of luxurious natural minimalism, tailored to meet the needs and preferences of its inhabitants.
Matski House stands as a testament to ZROBIM architects’ unwavering commitment to pushing the boundaries of design while embracing sustainability and individuality. As a symbol of modern living in harmony with nature, it invites us to reconsider our relationship with the built environment.
