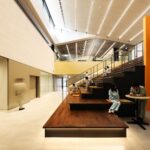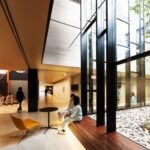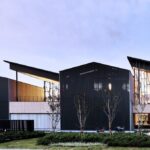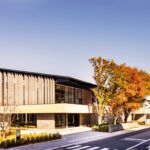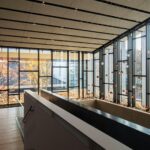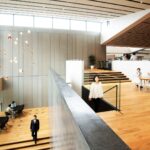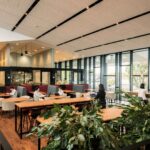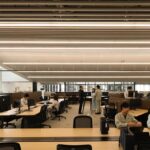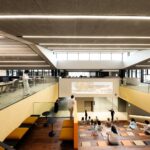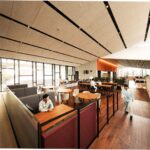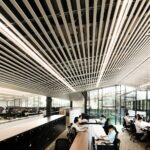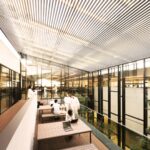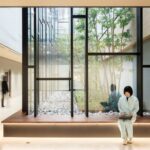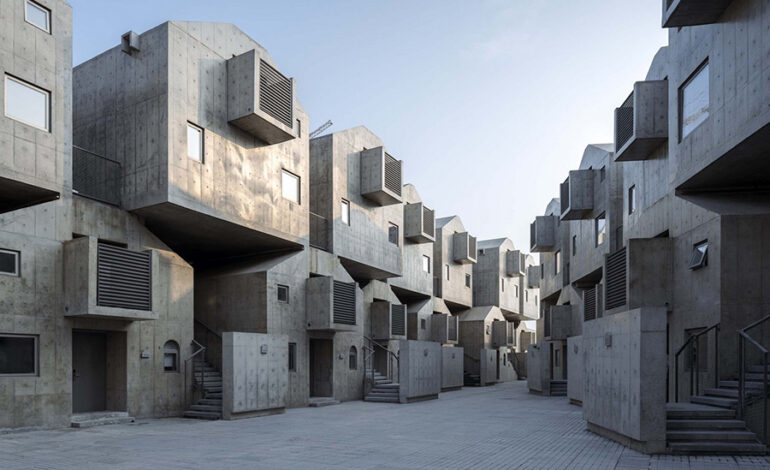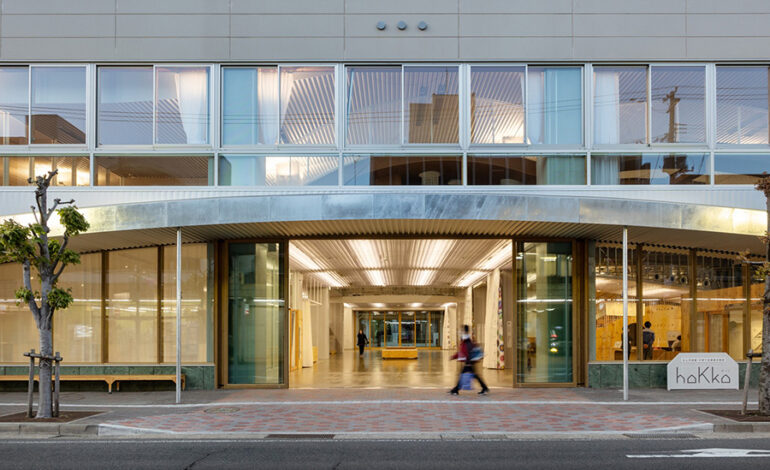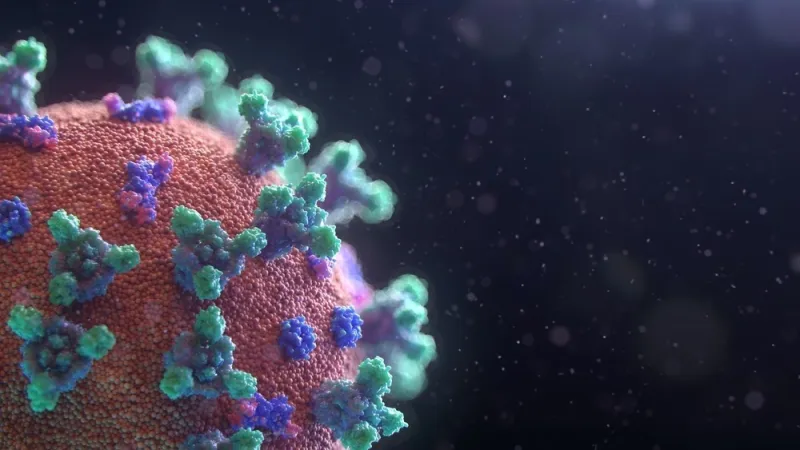Innovating Tradition: The Kikkoman R&D Center
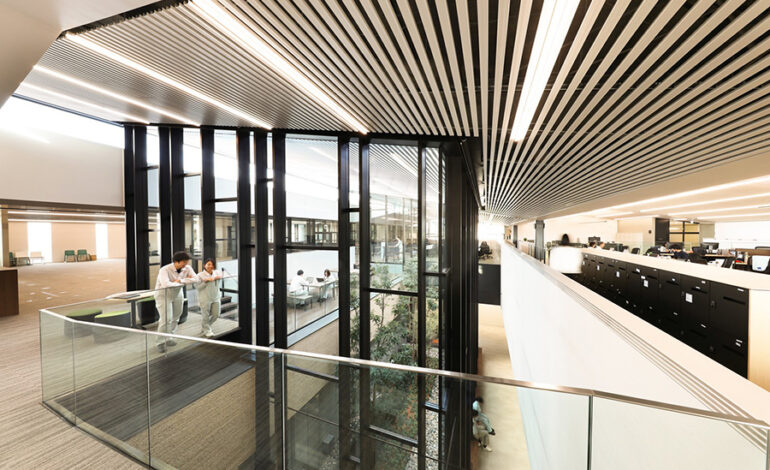
Rebuilding History
The Kikkoman R&D Center, located in Noda City, Chiba Prefecture, stands as a testament to the rich legacy of soy sauce production in the region. Rooted in a history spanning over two centuries, the site was once home to a brewing cooperative that laid the foundation for what is now known as Kikkoman. In a bid to modernize its research facilities, the decision was made to reconstruct the aging concrete building that previously housed the laboratory. The challenge was to create a space that not only honored the area’s cultural heritage but also fostered a deep connection with nature.
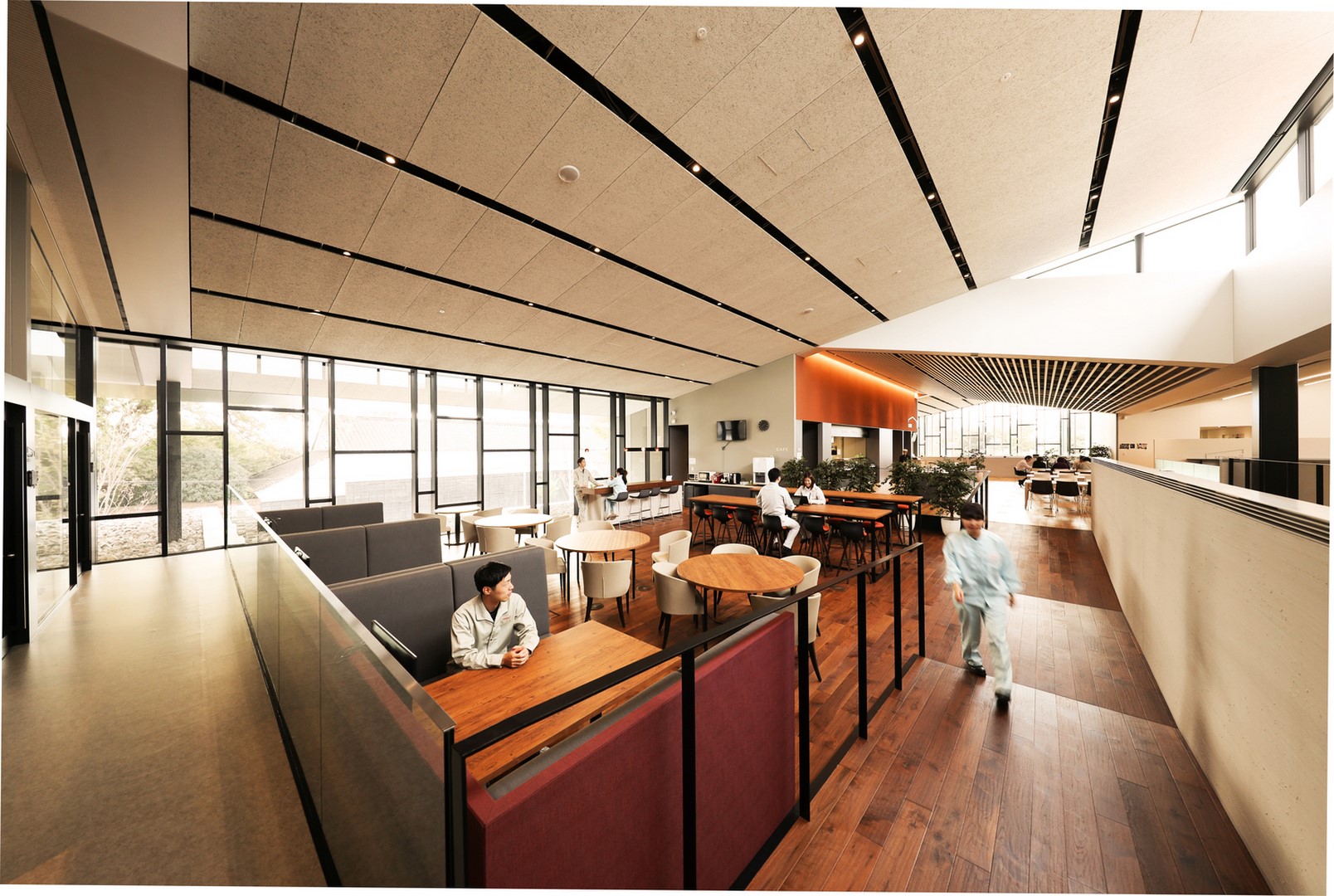
Embracing Tradition: The ‘Inheritor Design’
Inspiration for the design was drawn from the traditional soy sauce production landscape surrounding the site. By reimagining the interconnected streets and row houses that once defined the area, the architects sought to weave elements of the past into the fabric of the new facility. The resulting design maximizes horizontal space across two stories, with experimental areas occupying the first floor and offices situated above. This ‘inheritor design’ pays homage to the historical context while embracing modern functionality.
Harmonizing with Nature: A Topographical Approach
The architecture of the R&D Center is characterized by its topographical nature, which mirrors the natural terrain and fosters a sense of harmony with the environment. A checkerboard pattern of workspaces on the second floor creates a dynamic interplay of light and shadow, while atriums and courtyards invite nature into the heart of the building. Gabled roofs, partially inclined to welcome sunlight and breeze, further blur the boundaries between indoors and outdoors, offering researchers a serene and inspiring work environment.
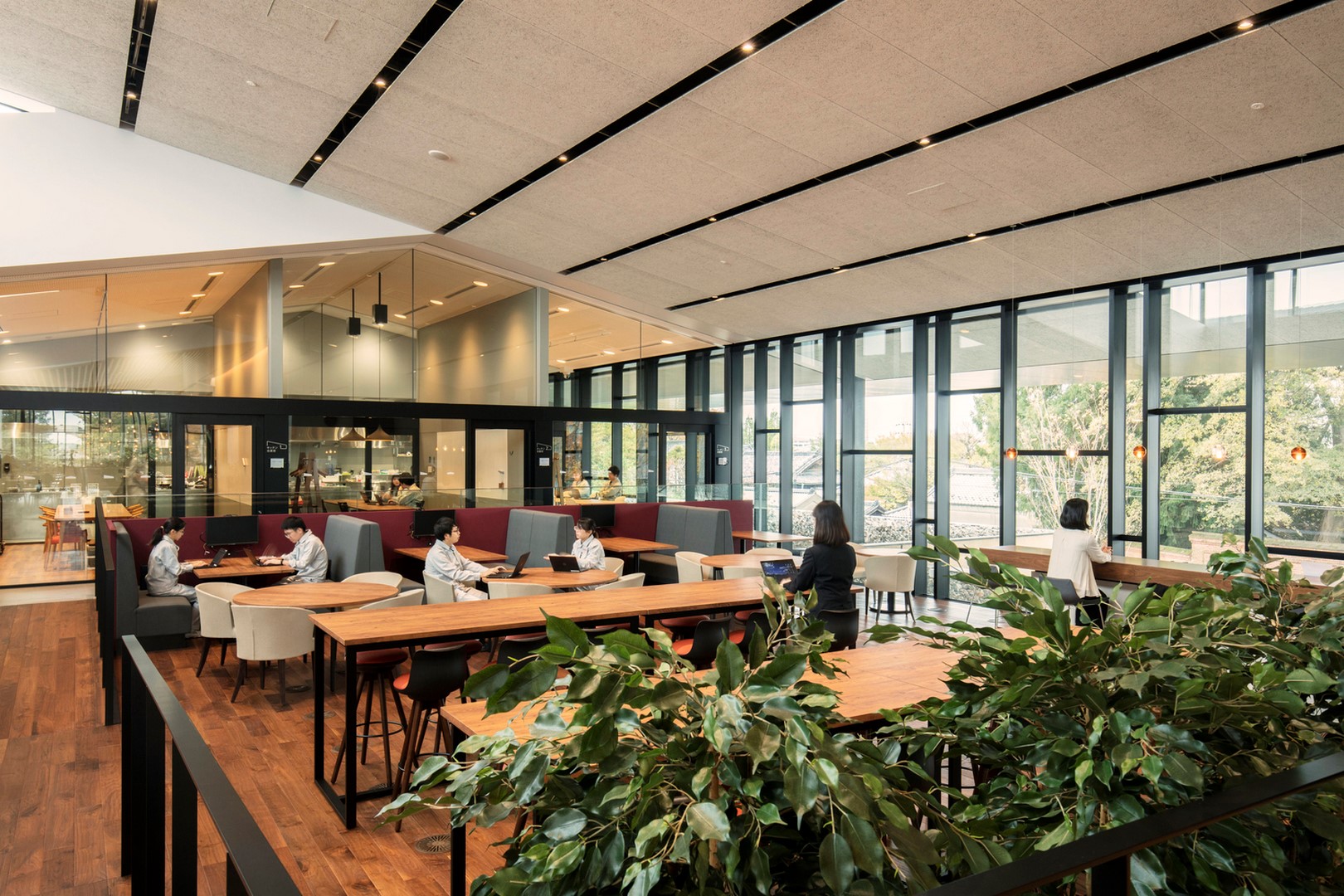
Stepped Floor Design: Aesthetic and Functional Integration
The innovative stepped floor design not only adds visual interest but also serves practical purposes. Concealing air conditioning ducts and facilitating efficient piping and ducting, it ensures a seamless blend of form and function. Glass and wall balustrades are strategically employed to create varying vantage points and lines of sight, enhancing the spatial experience for occupants. By integrating features that promote airflow and optimize sightlines, the design achieves a delicate balance between aesthetics and utility.
Conclusion: Bridging Past and Future
In reimagining the Kikkoman R&D Center, Nikken Sekkei has succeeded in bridging the gap between tradition and innovation. By paying homage to the area’s rich history while embracing modern design principles, the facility serves as a beacon of progress rooted in cultural heritage. With its harmonious integration of nature, topography, and functionality, the R&D Center stands as a testament to the enduring legacy of Kikkoman and the spirit of continuous innovation.
