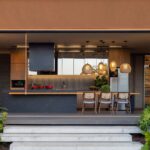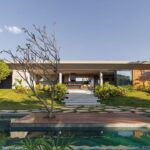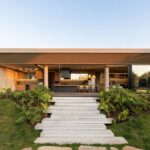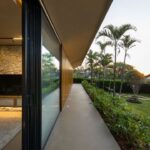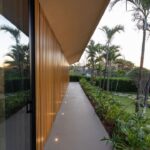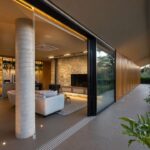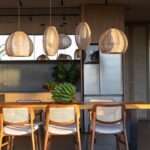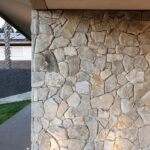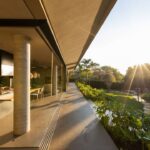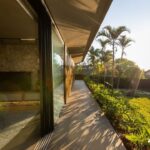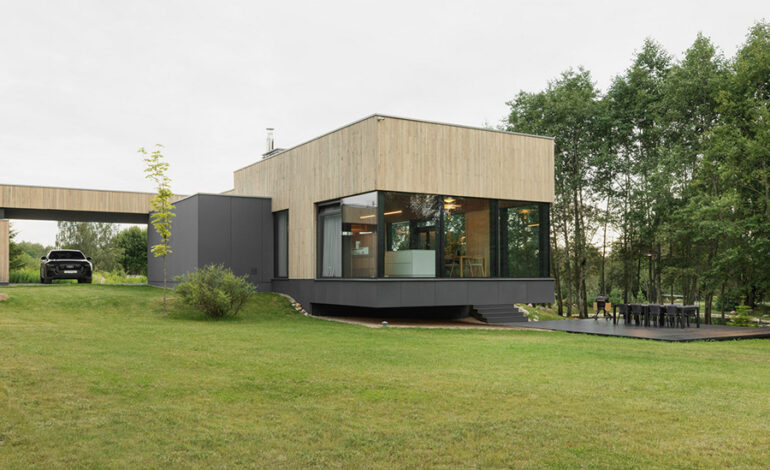Embracing the View: MCZ House by NIU Arquitetura e Construção
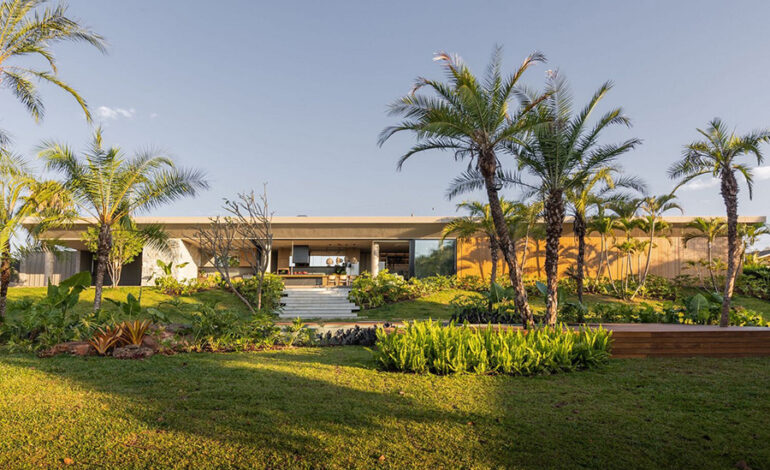
A Visionary Design Approach
NIU Arquitetura e Construção presents the MCZ House, a testament to the belief that every corner of a home should offer a glimpse of the surrounding landscape. From the moment one steps into the garage to the social areas, office, and suites, the design prioritizes panoramic views of the garden and horizon.

Maximizing Space and Views
The layout capitalizes on the expansive width of the plot, with a single-block structure extending parallel to both the access street and the backyard garden. This strategic orientation not only ensures unobstructed views from every part of the house but also fosters a seamless connection between indoor and outdoor spaces.
Harmonizing with Topography
By aligning the house with the natural slope of the terrain, NIU Arquitetura e Construção minimizes the need for extensive topographical modifications. This thoughtful approach not only streamlines construction but also enhances the overall harmony between the built environment and its surroundings.
Balancing Privacy and Openness
The design strikes a delicate balance between privacy and openness. While the facade remains solid and closed to provide seclusion for the occupants, the rear of the house features expansive openings and inclined eaves that invite natural light and ventilation while seamlessly integrating with the leisure areas.
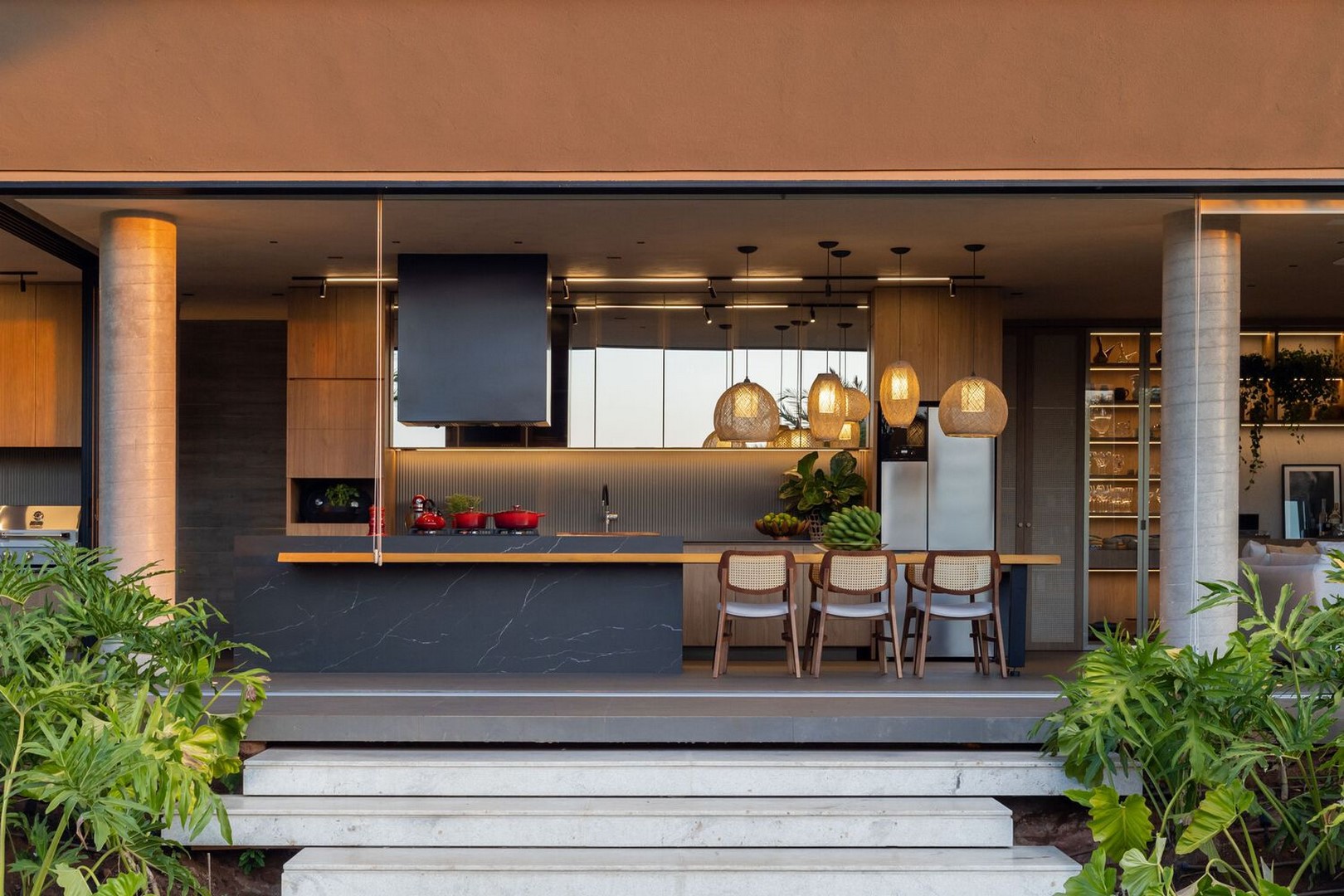
Natural Material Palette
Embracing the warmth and rustic charm of a country house, the MCZ House incorporates a palette of natural materials. Stone, concrete, wood, and ceramic coatings lend a sense of authenticity and visual appeal while ensuring durability and ease of maintenance across all areas of the home.
Garden as Protagonist
The meticulously curated garden serves as the focal point of the design, blurring the boundaries between indoor and outdoor spaces. Carefully selected plant species and strategic placement further enhance the immersive experience, creating a symbiotic relationship between the architecture and the surrounding landscape.
A Seamless Integration
In the end, the MCZ House transcends the conventional notion of a dwelling, seamlessly integrating with its natural setting to create a harmonious living environment. Whether viewed from within or observed from the garden, each element of the design contributes to a sense of unity and tranquility, blurring the distinction between the built form and the natural world.

