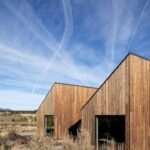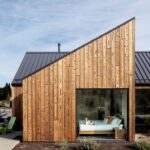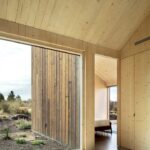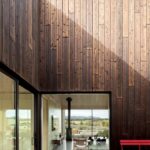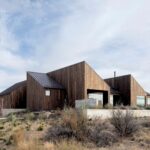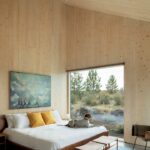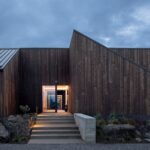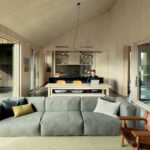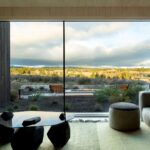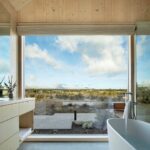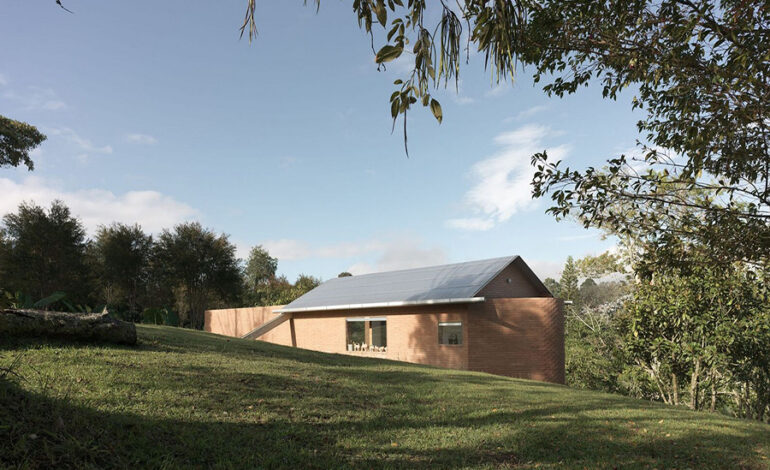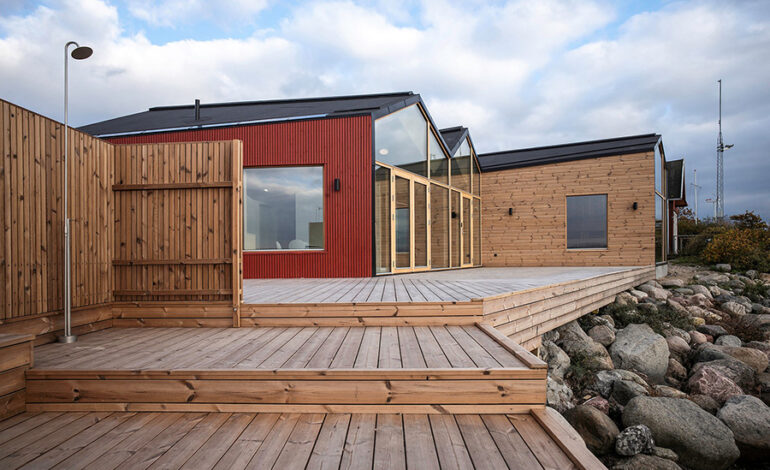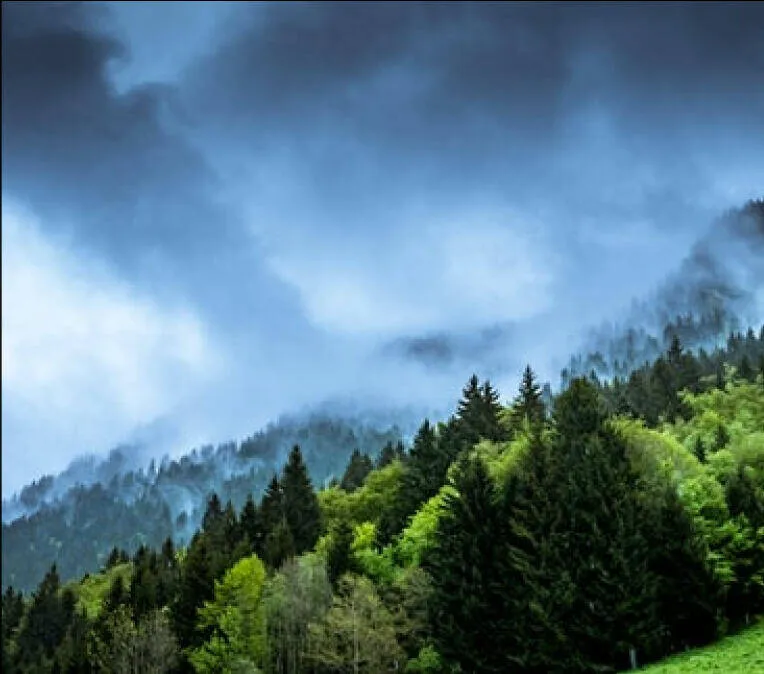Embracing Nature: Exploring Octothorpe House
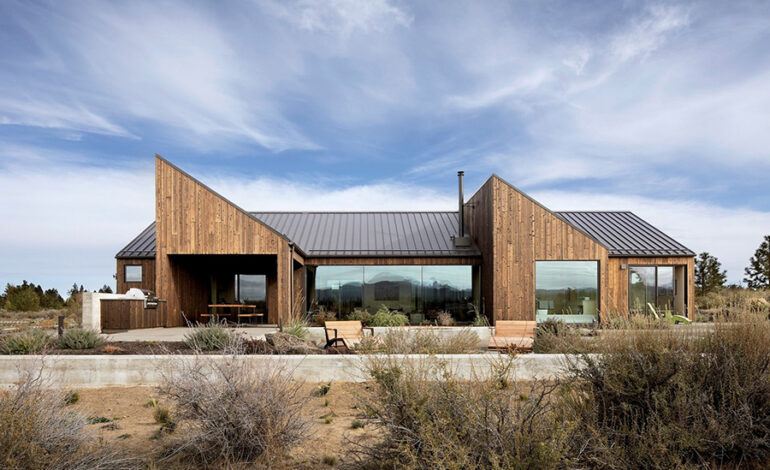
A Tranquil Haven Amidst Nature
Nestled amidst the picturesque landscape of Bend, Oregon, Octothorpe House by Mork-Ulnes Architects stands as a serene sanctuary amidst the remnants of a forest ravaged by wildfire two decades ago. Surrounded by sagebrush, bitterbrush, and junipers, this architectural marvel offers panoramic views of the Three Sisters mountains and the Deschutes River National Forest, seamlessly blending with its natural surroundings.
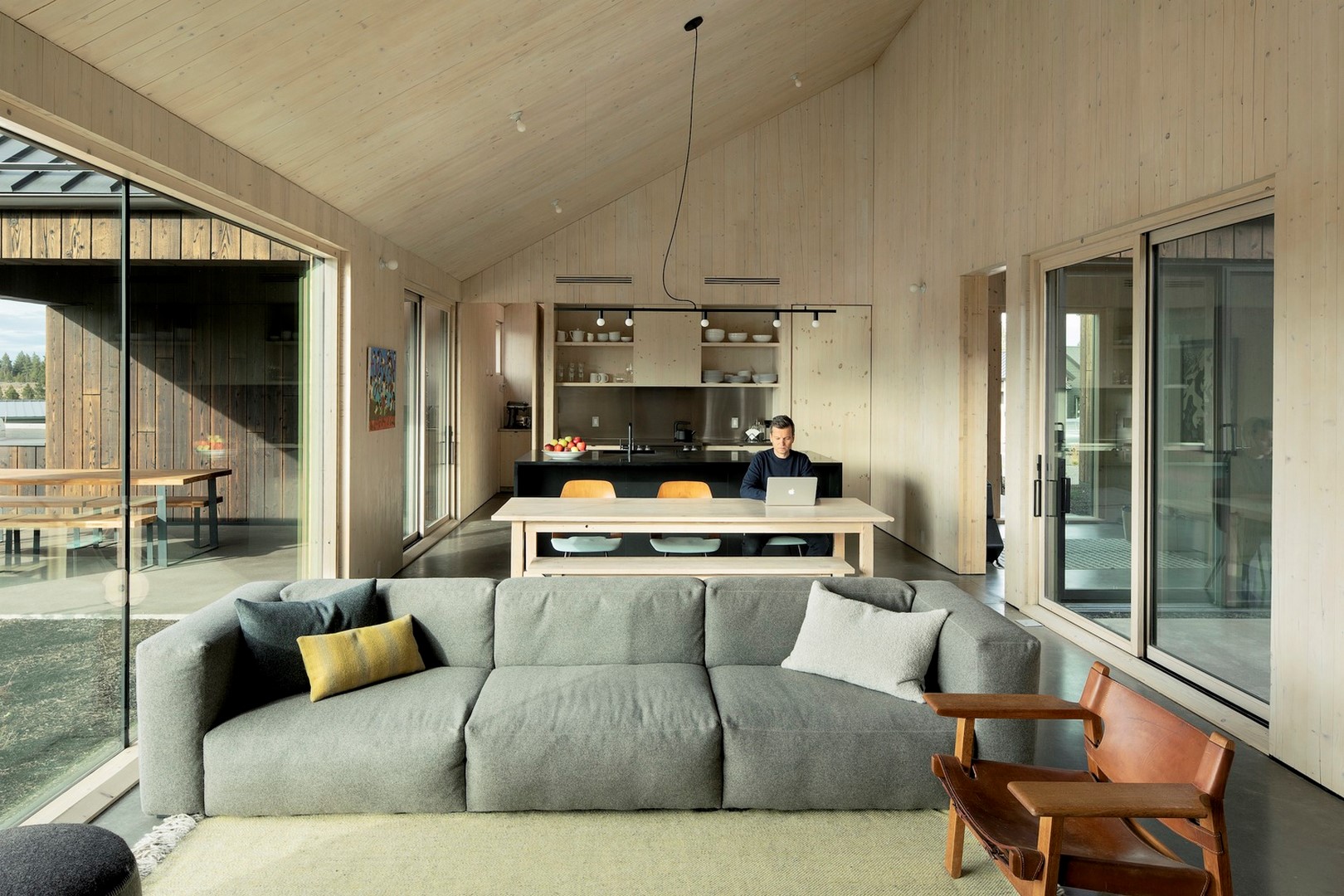
Client Vision and Inspiration
Designed for clients Mike and Katherine, who sought to embrace an outdoor-centric lifestyle for their family, Octothorpe House embodies their vision of a modern, environmentally progressive dwelling that harmonizes with the desert landscape. Inspired by their desire for flexible living spaces and a deep connection to nature, the architects crafted a home that transcends conventional boundaries, offering a seamless blend of indoor and outdoor living.
Sustainable Construction and Materiality
Utilizing Cross Laminated Timber (CLT) construction, Octothorpe House boasts a low-waste, high-efficiency design approach. Sustainably harvested wood, sourced from responsibly managed forests, forms the backbone of the structure, while Shou Sugi Ban cedar siding ensures durability and minimal maintenance over time. The use of CLT panels not only reduces construction waste but also minimizes the carbon footprint of the building, embodying the clients’ commitment to environmental stewardship.
Innovative Design and Spatial Organization
Spanning 3,340 square feet, Octothorpe House features a thoughtful layout characterized by intersecting shed-roofed bars that delineate public and private spaces. The central courtyard serves as the heart of the home, flooding the interior with natural light and fostering cross-ventilation. Operable solar shades and sliding doors enhance thermal comfort while offering uninterrupted views of the surrounding landscape.
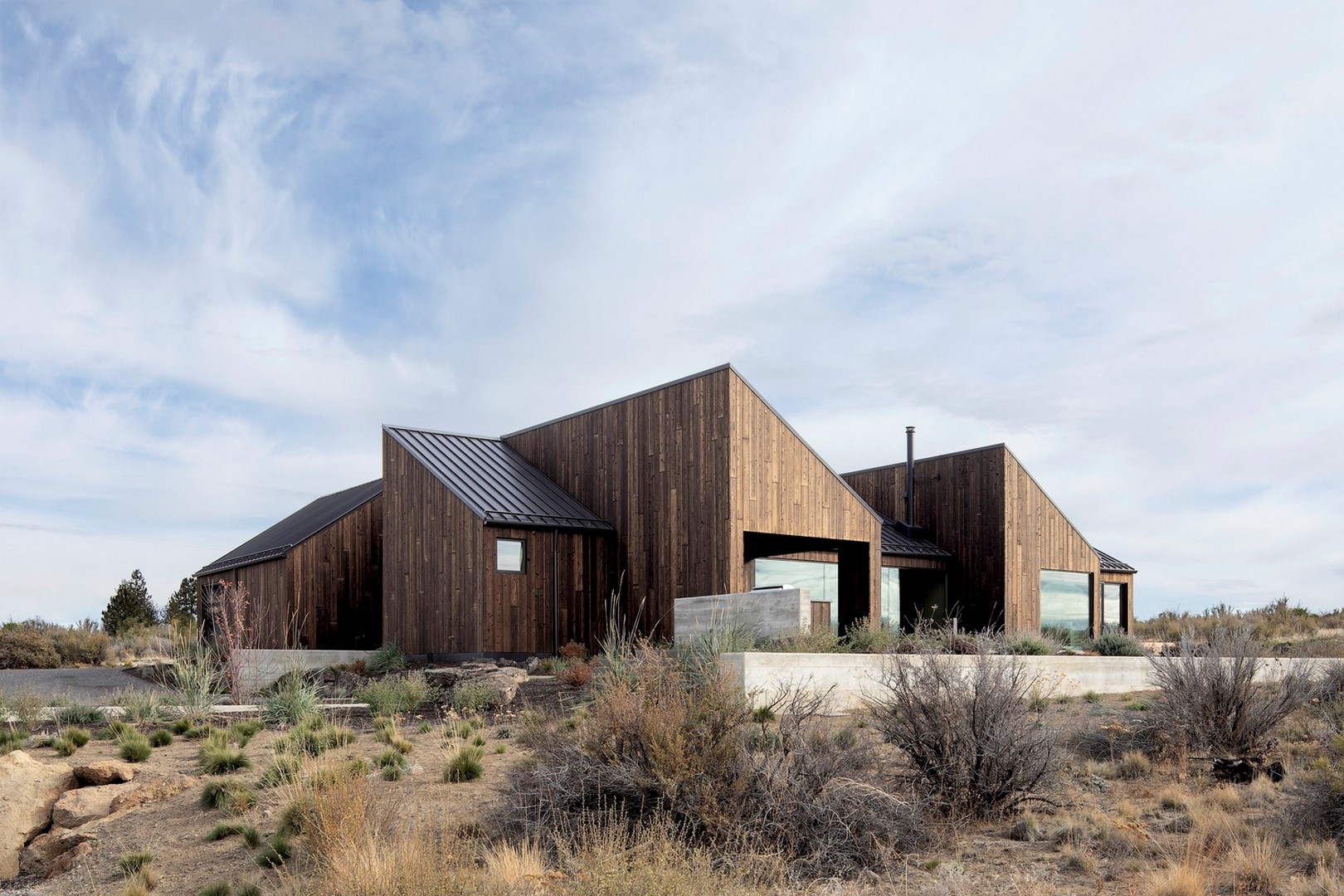
Inspired Interiors and Artistic Touches
Drawing inspiration from the natural desert landscape, the interiors of Octothorpe House evoke a sense of tranquility and warmth. Earthy hues, sculptural forms, and natural materials create a harmonious ambiance reminiscent of the rugged terrain outside. Custom furniture pieces, such as the coffee table inspired by the volcanic peaks visible from the living room, add a touch of artistry and personalization to the space.
Seamless Indoor-Outdoor Living
Central and perimeter courtyards frame expansive views of the sky, blurring the boundaries between indoor and outdoor spaces. During warmer months, the living area extends into the courtyards, creating a fluid transition between interior and exterior realms. In winter, passive heating and floor-to-ceiling windows ensure comfort and coziness while maintaining a strong connection to the natural environment.
Conclusion: A Testament to Harmony
Octothorpe House stands as a testament to the seamless integration of architecture, nature, and human habitation. From its sustainable construction methods to its innovative design solutions, every aspect of this dwelling reflects a deep reverence for the environment and a commitment to creating a space that fosters connection, creativity, and well-being.



