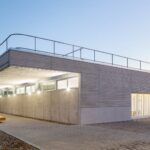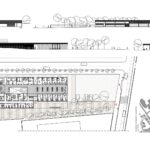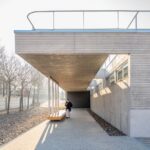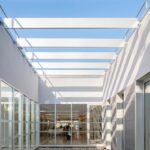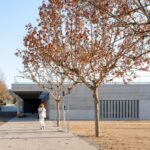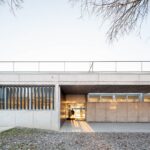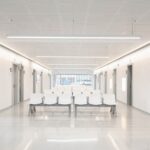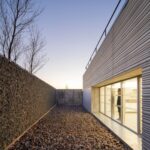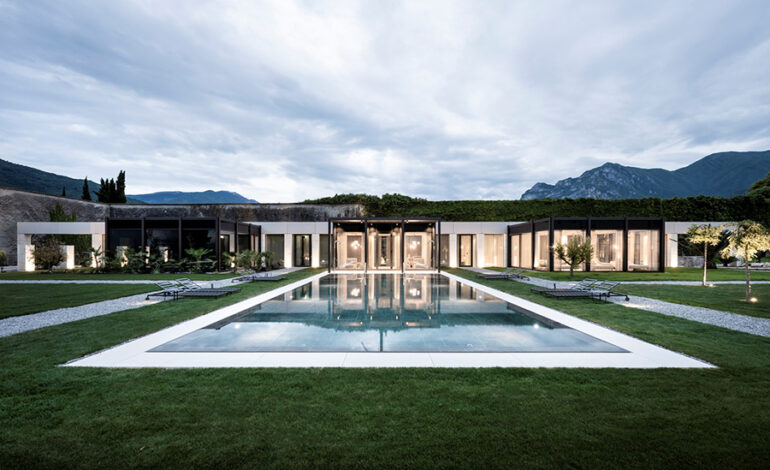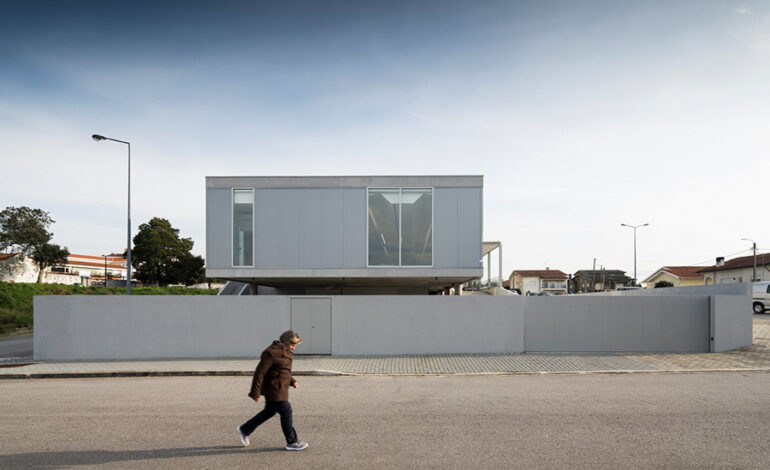Embracing Unity: Navarcles Health Center
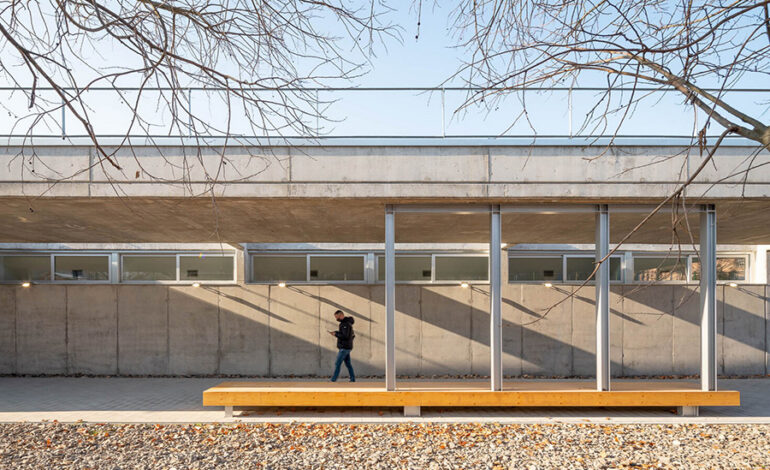
Integrating with Surroundings
The Navarcles Health Center, designed by Valor-Llimós, harmoniously blends into its environment, seamlessly integrating with the existing pedestrian walkway and surrounding school facilities. Accessed through a welcoming porch, the building stands as a unitary volume aligned with the landscape, preserving existing trees and creating a cohesive entrance square.
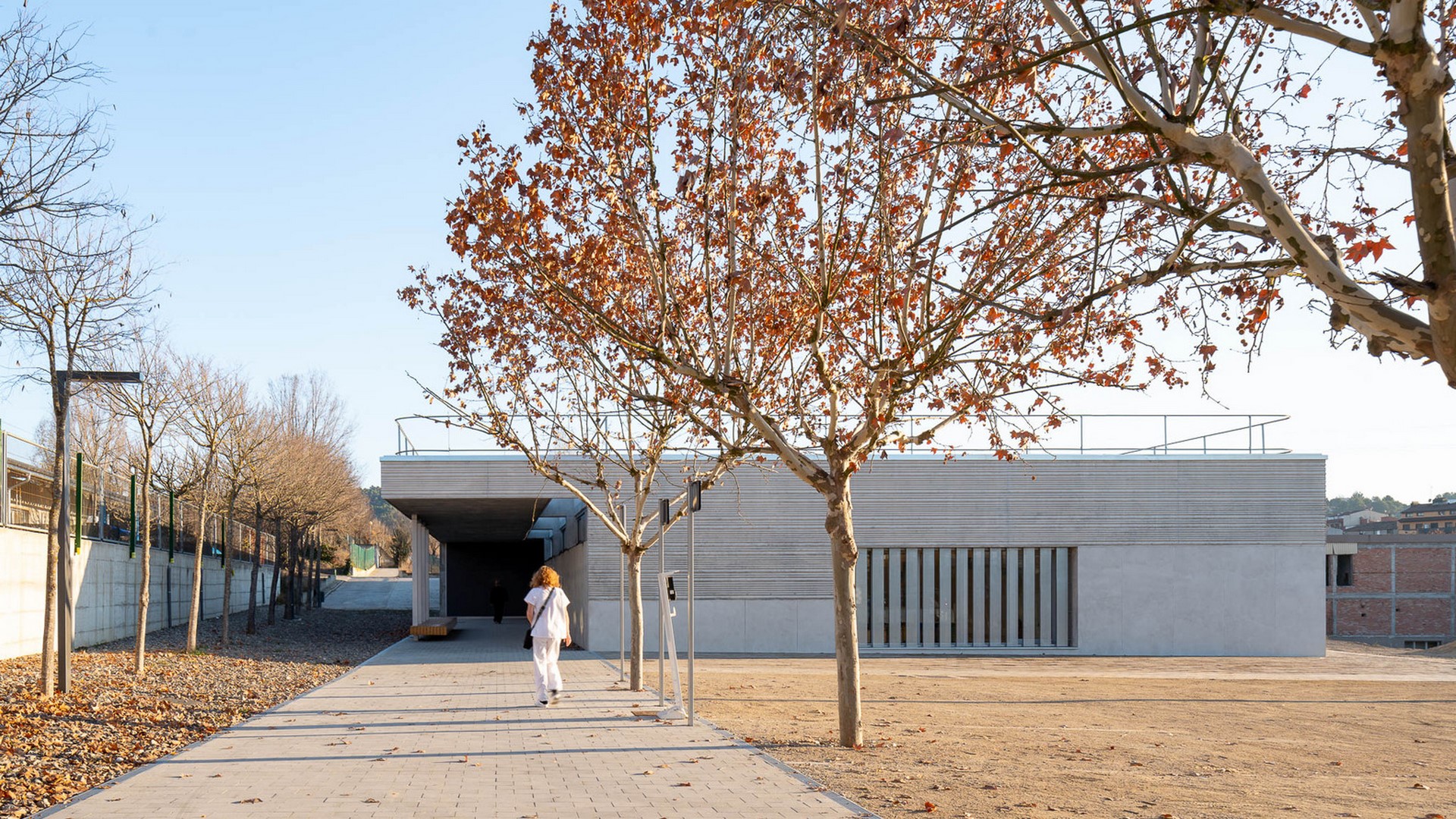
Thoughtful Program Distribution
The center’s program is thoughtfully distributed on either side of a central strip, with the waiting room serving as the focal point. Clearly differentiated areas cater to appointments, administration, restricted access, and facilities. Placing the building at the plot’s bottom not only enhances accessibility but also allows for future expansion, ensuring adaptability over time.
Illuminating Interiors
Two internal courtyards infuse the building with natural light, creating a bright and inviting atmosphere in common areas and waiting rooms. All continuously used rooms benefit from ample natural light, fostering a sense of openness and connectivity with the outdoors. Additionally, the health education classroom opens onto a landscaped patio, offering a serene learning environment.
Modular Design and Material Palette
The building’s modular design facilitates a flexible structure of pillars, beams, and concrete slabs, enabling efficient use of space. The facade blends textured in-situ concrete with ceramic ventilated panels, creating a visually striking exterior. Internally, ceramic tiles and oriented strand board (OSB) contribute to a tactile and dynamic environment, with textures that subtly evolve with changing daylight.
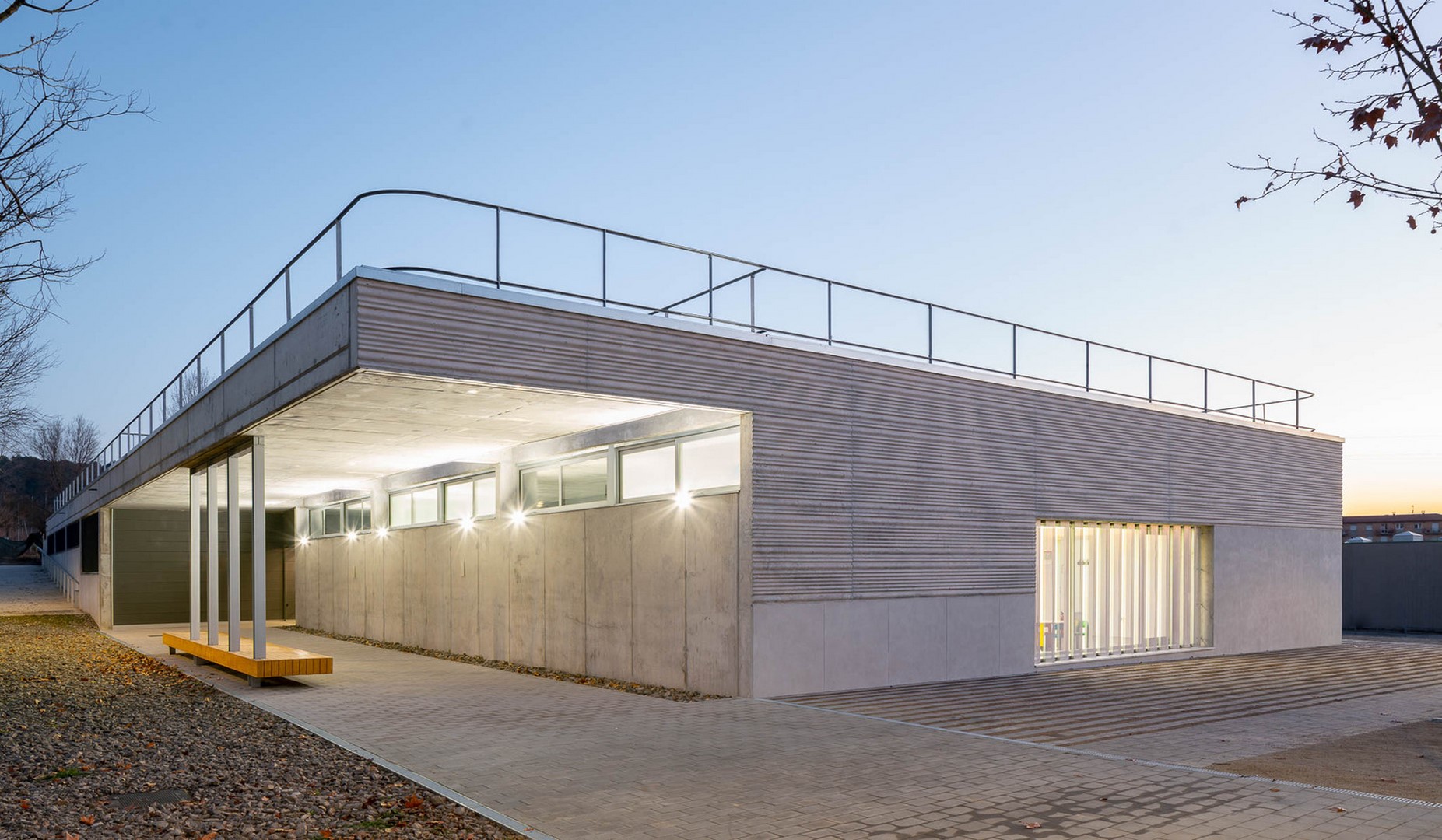
Sustainable Roofing Solution
The ventilated roof, finished with prefabricated stone, serves as both a functional and aesthetic element. Providing excellent thermal and acoustic insulation, the roof also serves as a fifth facade, visible from various vantage points near the building. This thoughtful design approach ensures that every aspect of the Navarcles Health Center contributes to its sustainability and visual appeal.
Conclusion
The Navarcles Health Center exemplifies thoughtful and integrated design, seamlessly blending functionality with aesthetics. From its strategic placement within the landscape to its modular structure and sustainable material choices, every aspect of the center is meticulously crafted to enhance the well-being of its occupants and the surrounding community.
